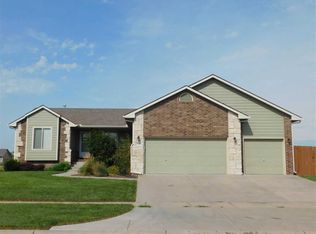4BR/3BA/3GA Better than new!! New construction home only lived in since 9/2012. Former model home priced below current model and with all of the extras. Beautiful upgraded finished basement complete with a nine foot custom recessed wet bar. New stainless steel fridges stay upstairs and down. New 60" wall mounted flat screen and surround sound stay with the wonderful family room. Also as an added bonus - new 8 foot Brunswick pool table can stay with an acceptable offer. Other new furnishings are negotiable. Granite up and down. Walk in shower in the master bath. Levolor and Bali wood blinds on most windows. Sprinkler system on a well. Community pool and playground. Maize South School in walking distance. Finished three car garage ducted for heat and air. Beautiful hand scraped wood floors. Deck with stairs to the patio in the newly fenced plush back yard. Large covered porch on the front of the house. Gas fireplace in the living room. Energy efficient with low utilities. Three bedrooms and two full baths up plus another bedroom, office, and full bath downstairs. Our loss is your gain. Hurry before it's gone! Additional property info: http://www.forsalebyowner.com/listing/4-bed-Single-Family-home-for-sale-by-owner-3731-N-Pepper-Ridge-St-67205/23953843?provider_id=28079
This property is off market, which means it's not currently listed for sale or rent on Zillow. This may be different from what's available on other websites or public sources.

