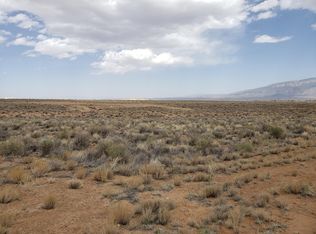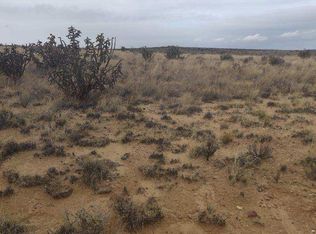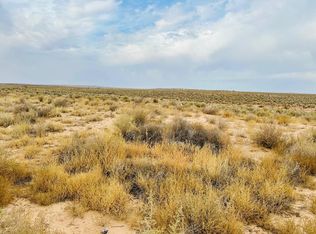Are you needing In-Law Quarters that accommodate a second family, aging parents or living space to someone with a disability? This home is a True Multi-Generational design! 2,303 sf on one side and 1,596 sf on the other side with a 330 sf hobby/bonus/sun room that joins the two. A total of 6 Br's, 5 Ba's and 4 garages plus a workshop area. Situated on a 1.23 acre lot with no HOA to limit what you can do and views galore. ***View the 3D Virtual Tour provided by Matterport so you can appreciate the layout with wide doors and halls, two laundry facilities, two kitchens and all of the additional features***.
This property is off market, which means it's not currently listed for sale or rent on Zillow. This may be different from what's available on other websites or public sources.


