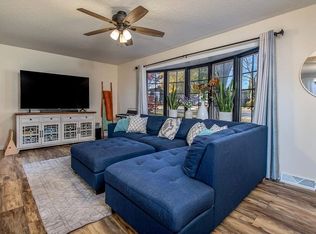Welcome Home! This lovingly cared for 5 bedroom two story has had same owners for over 30 years. The convenient NE Davenport location is perfect for all your needs. An amazing stone paver driveway welcomes you home. The cozy detached 3 seasons room is perfect for entertaining on your back patio. Never worry about short or long power outages as the Kohler whole house generator has you covered. Updates include roof, windows, hvac, water heater and kitchen. The open floor plan gives you the space needed for any size gathering. The family room is a must see with amazing barn board and a fireplace! The master bedroom is spacious with a huge walk-in closet. Basement is partially finished with a rec room and large laundry room with storage. This home is a must see.
This property is off market, which means it's not currently listed for sale or rent on Zillow. This may be different from what's available on other websites or public sources.

