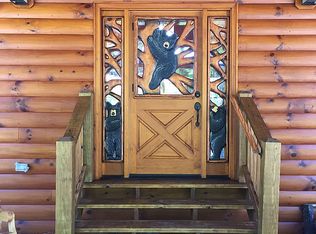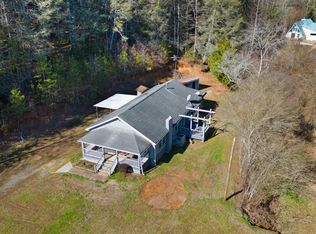A touch of Southern Living situated on over 15 sprawling acres. The setting is picturesque and private. Wrap around porches to enjoy morning coffee or evening sunsets. There is a small branch on the property that could be made into a small pond. There are views from the home that could be pruned to open up more. The yard is level and perfect for a garden, kids/dogs to play. The foyer opens into the piano room, formal dining room and great room. There is a master on each level. The kitchen has granite counters with large island, gas stove and separate breakfast room. Stride up the stairs to four bedrooms, spa setting master suite/another great room and office/guest room. This home would make a fantastic rental or Bed and Breakfast or as a full time family home. The custom home is constructed with quality materials and 2 by 6 famed exterior walls, 10' ceilings, alarm/intercom/radio system. If you need to expand; the terrace level is unfinished with 1860 sq ft and stubbed for a bathroom and has separate driveway/entrance
This property is off market, which means it's not currently listed for sale or rent on Zillow. This may be different from what's available on other websites or public sources.

