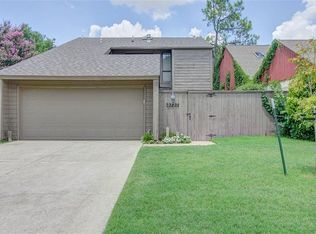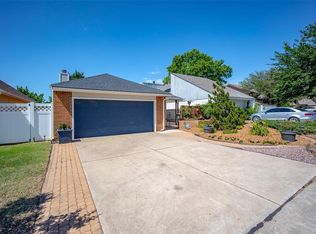This 1575 Sq/Ft home features an open living, dining and kitchen with a fireplace and 2 skylights in the living area. The master bedroom is located upstairs with a full bath and a nice office area with sliding glass door leading out to the deck. Ideal for a home office. Two bedrooms and a full bathroom downstairs. The laundry area is located on lower level near both bedrooms. Ideal location, just west of Sooner Fashion Mall. Easy access to the freeway, shopping, restaurants and entertainment.
This property is off market, which means it's not currently listed for sale or rent on Zillow. This may be different from what's available on other websites or public sources.

