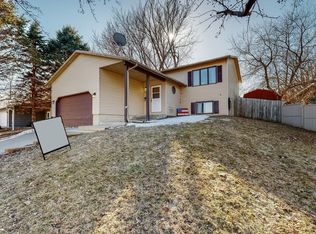Closed
$310,000
3731 9th Ave SW, Rochester, MN 55902
3beds
1,866sqft
Single Family Residence
Built in 1986
6,534 Square Feet Lot
$323,500 Zestimate®
$166/sqft
$2,047 Estimated rent
Home value
$323,500
$307,000 - $340,000
$2,047/mo
Zestimate® history
Loading...
Owner options
Explore your selling options
What's special
Welcome to this beautifully remodeled and well-cared-for split-level home with modern finishes. This home features three bedrooms, two baths, and an office. As you step inside, you'll be greeted by an open layout that seamlessly connects the living room, dining area, and kitchen. The freshly painted walls and upgraded flooring with a gas fireplace create an inviting atmosphere perfect for both relaxation and entertaining. The kitchen features new countertops, a stunning backsplash, custom shelving, painted cabinets, and modern light fixtures.
The main and lower levels have been enhanced with attractive flooring, including beautiful tile floors and a stylish shower bath surround. The spacious lower-level family room is flooded with natural light from daylight windows and features new ceiling tiles and a charming barn door leading to the office – perfect for working from home or as a private retreat.
Step outside to the deck that overlooks a fenced backyard and space to garden. The home also boasts a new roof, ensuring peace of mind for years to come.
Don't miss the opportunity to own this stunning home with its combination of modern upgrades, spacious layout, and thoughtful details. Schedule a viewing today and experience the perfect blend of style and comfort.
Zillow last checked: 8 hours ago
Listing updated: December 04, 2025 at 10:36pm
Listed by:
Arlene Schuman 507-398-5062,
Re/Max Results
Bought with:
Kathy J. Johnson
Edina Realty, Inc.
Source: NorthstarMLS as distributed by MLS GRID,MLS#: 6568174
Facts & features
Interior
Bedrooms & bathrooms
- Bedrooms: 3
- Bathrooms: 2
- Full bathrooms: 1
- 3/4 bathrooms: 1
Bedroom 1
- Level: Main
- Area: 150 Square Feet
- Dimensions: 10x15
Bedroom 2
- Level: Main
- Area: 117 Square Feet
- Dimensions: 9x13
Bedroom 3
- Level: Lower
- Area: 132 Square Feet
- Dimensions: 11x12
Dining room
- Level: Main
- Area: 63 Square Feet
- Dimensions: 7x9
Family room
- Level: Main
- Area: 264 Square Feet
- Dimensions: 12x22
Flex room
- Level: Lower
- Area: 100 Square Feet
- Dimensions: 10x10
Kitchen
- Level: Main
- Area: 90 Square Feet
- Dimensions: 9x10
Living room
- Level: Main
- Area: 252 Square Feet
- Dimensions: 14x18
Heating
- Forced Air
Cooling
- Central Air
Appliances
- Included: Dishwasher, Disposal, Dryer, Gas Water Heater, Microwave, Range, Refrigerator, Washer, Water Softener Owned
Features
- Basement: Block,Daylight,Drain Tiled,Finished,Full
- Number of fireplaces: 1
- Fireplace features: Gas, Living Room
Interior area
- Total structure area: 1,866
- Total interior livable area: 1,866 sqft
- Finished area above ground: 954
- Finished area below ground: 821
Property
Parking
- Total spaces: 2
- Parking features: Attached, Concrete, Garage Door Opener
- Attached garage spaces: 2
- Has uncovered spaces: Yes
- Details: Garage Dimensions (20x22), Garage Door Height (7), Garage Door Width (16)
Accessibility
- Accessibility features: None
Features
- Levels: Multi/Split
- Patio & porch: Deck, Front Porch
Lot
- Size: 6,534 sqft
- Dimensions: 63 x 105
- Features: Many Trees
Details
- Foundation area: 912
- Parcel number: 642332025039
- Zoning description: Residential-Single Family
Construction
Type & style
- Home type: SingleFamily
- Property subtype: Single Family Residence
Materials
- Fiber Board, Frame
- Roof: Asphalt
Condition
- Age of Property: 39
- New construction: No
- Year built: 1986
Utilities & green energy
- Electric: Circuit Breakers
- Gas: Natural Gas
- Sewer: City Sewer/Connected
- Water: City Water/Connected
Community & neighborhood
Location
- Region: Rochester
- Subdivision: Willow Heights 3rd Sub
HOA & financial
HOA
- Has HOA: No
Other
Other facts
- Road surface type: Paved
Price history
| Date | Event | Price |
|---|---|---|
| 12/4/2024 | Sold | $310,000-2.8%$166/sqft |
Source: | ||
| 11/8/2024 | Pending sale | $319,000$171/sqft |
Source: | ||
| 8/1/2024 | Listing removed | -- |
Source: Zillow Rentals Report a problem | ||
| 7/12/2024 | Listed for sale | $319,000+8.1%$171/sqft |
Source: | ||
| 11/30/2023 | Price change | $2,300-8%$1/sqft |
Source: Zillow Rentals Report a problem | ||
Public tax history
| Year | Property taxes | Tax assessment |
|---|---|---|
| 2024 | $3,252 | $271,100 +5.7% |
| 2023 | -- | $256,400 +12.9% |
| 2022 | $2,606 +9.4% | $227,100 +21.5% |
Find assessor info on the county website
Neighborhood: 55902
Nearby schools
GreatSchools rating
- 7/10Bamber Valley Elementary SchoolGrades: PK-5Distance: 2 mi
- 4/10Willow Creek Middle SchoolGrades: 6-8Distance: 2.1 mi
- 9/10Mayo Senior High SchoolGrades: 8-12Distance: 2.8 mi
Schools provided by the listing agent
- Elementary: Bamber Valley
- Middle: Willow Creek
- High: Mayo
Source: NorthstarMLS as distributed by MLS GRID. This data may not be complete. We recommend contacting the local school district to confirm school assignments for this home.
Get a cash offer in 3 minutes
Find out how much your home could sell for in as little as 3 minutes with a no-obligation cash offer.
Estimated market value
$323,500
