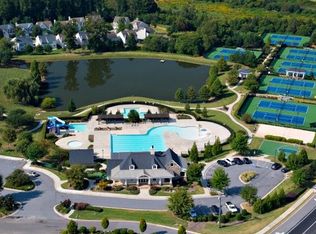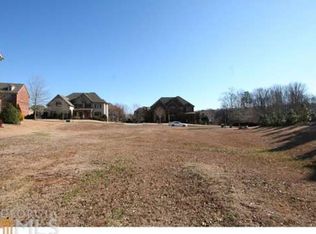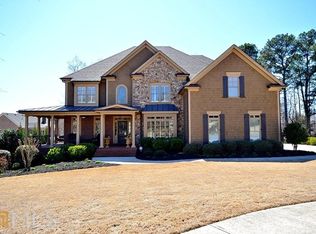WOW! This house has it all!! Rocking chair front porch, hardwoods throughout 1st! Grand 2story foyer, lots of heavy molding throughout! Huge diningrm w/trey ceil. Lrge open familyrm w/wall of windws, built ins+granite f/p. Awesome gourmet kitch w/granite, stainless, 5 burner cooktop, walk in pantry, stained cabs, desk and bar areas! Huge keeping room off kitch w/fireplace. Gorgeous master bedrm w/double trey ceil+separate sitting rm! Master closet to die for w/custom built ins+tv! Basemnt w/home theater! Awesome pool, bar, hot tub, covered porch. This is a great house!
This property is off market, which means it's not currently listed for sale or rent on Zillow. This may be different from what's available on other websites or public sources.


