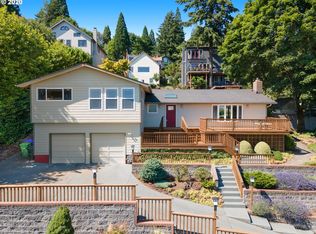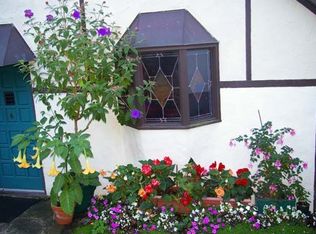Sold
$975,000
3730 SW Grover St, Portland, OR 97221
5beds
3,287sqft
Residential, Single Family Residence
Built in 1994
6,098.4 Square Feet Lot
$945,500 Zestimate®
$297/sqft
$5,522 Estimated rent
Home value
$945,500
$870,000 - $1.02M
$5,522/mo
Zestimate® history
Loading...
Owner options
Explore your selling options
What's special
Open Sat 8/17 from 1-3pmVIEWS from every level. Freshly remodeled 3287 sq ft home with custom-built walnut kitchen and baths, heated floors in the primary and all-new floor coverings. Two gas fireplaces. EV charger in the garage and gorgeous hardwood decks on 2 levels. Hunter-Douglas motorized blinds. The second living area has high ceilings, a view, two bedrooms, a full bath, a private deck and a kitchenette/wet bar, perfect for guests or extended family. Located on a professionally landscaped lot 8 minutes from OHSU or a short walk to Council Crest Park, with trails that connect to Washington park. Beautiful home at a great price. [Home Energy Score = 3. HES Report at https://rpt.greenbuildingregistry.com/hes/OR10139225]
Zillow last checked: 8 hours ago
Listing updated: November 13, 2024 at 06:47am
Listed by:
Ann Cekoric 503-701-5843,
Keller Williams Realty Professionals
Bought with:
Caroline Perry, 200309287
Real Estate Advisors Northwest
Source: RMLS (OR),MLS#: 24312626
Facts & features
Interior
Bedrooms & bathrooms
- Bedrooms: 5
- Bathrooms: 4
- Full bathrooms: 3
- Partial bathrooms: 1
- Main level bathrooms: 1
Primary bedroom
- Features: Ceiling Fan, French Doors, Updated Remodeled, Double Sinks, Ensuite, Walkin Closet, Walkin Shower, Wallto Wall Carpet
- Level: Upper
- Area: 224
- Dimensions: 16 x 14
Bedroom 2
- Features: Closet, Wallto Wall Carpet
- Level: Upper
- Area: 156
- Dimensions: 12 x 13
Bedroom 3
- Features: Closet, Wallto Wall Carpet
- Level: Upper
- Area: 90
- Dimensions: 10 x 9
Bedroom 4
- Features: Closet, Wallto Wall Carpet
- Level: Lower
- Area: 144
- Dimensions: 12 x 12
Bedroom 5
- Features: Closet, Wallto Wall Carpet
- Level: Lower
- Area: 180
- Dimensions: 15 x 12
Dining room
- Features: Formal
- Level: Main
Family room
- Features: Family Room Kitchen Combo, Fireplace
- Level: Main
Kitchen
- Features: Builtin Refrigerator, Dishwasher, Disposal, Eating Area, Family Room Kitchen Combo, Gas Appliances, Gourmet Kitchen, Instant Hot Water, Island, Microwave, Convection Oven, Free Standing Range
- Level: Main
- Area: 180
- Width: 12
Living room
- Features: Formal, High Ceilings
- Level: Main
- Area: 208
- Dimensions: 16 x 13
Heating
- Forced Air, Fireplace(s)
Cooling
- Central Air
Appliances
- Included: Built-In Refrigerator, Convection Oven, Dishwasher, Free-Standing Gas Range, Free-Standing Range, Gas Appliances, Instant Hot Water, Microwave, Plumbed For Ice Maker, Range Hood, Stainless Steel Appliance(s), Water Purifier, Washer/Dryer, Disposal, Gas Water Heater
- Laundry: Laundry Room
Features
- Ceiling Fan(s), Granite, High Ceilings, Marble, Quartz, Closet, Formal, Family Room Kitchen Combo, Eat-in Kitchen, Gourmet Kitchen, Kitchen Island, Updated Remodeled, Double Vanity, Walk-In Closet(s), Walkin Shower
- Flooring: Hardwood, Heated Tile, Wall to Wall Carpet
- Doors: French Doors
- Windows: Double Pane Windows, Vinyl Frames
- Basement: Daylight,Exterior Entry,Separate Living Quarters Apartment Aux Living Unit
- Number of fireplaces: 2
- Fireplace features: Gas
Interior area
- Total structure area: 3,287
- Total interior livable area: 3,287 sqft
Property
Parking
- Total spaces: 2
- Parking features: Garage Door Opener, Attached, Extra Deep Garage
- Attached garage spaces: 2
Accessibility
- Accessibility features: Garage On Main, Accessibility
Features
- Stories: 3
- Patio & porch: Patio, Porch
- Exterior features: Garden, Yard
- Has view: Yes
- View description: Mountain(s), Territorial, Valley
Lot
- Size: 6,098 sqft
- Features: Sloped, SqFt 5000 to 6999
Details
- Additional structures: GuestQuarters, ToolShed, SeparateLivingQuartersApartmentAuxLivingUnit
- Parcel number: R291229
Construction
Type & style
- Home type: SingleFamily
- Architectural style: NW Contemporary
- Property subtype: Residential, Single Family Residence
Materials
- Cedar, Lap Siding, Shake Siding, Wood Siding
- Foundation: Concrete Perimeter
- Roof: Composition
Condition
- Updated/Remodeled
- New construction: No
- Year built: 1994
Details
- Warranty included: Yes
Utilities & green energy
- Gas: Gas
- Sewer: Public Sewer
- Water: Public
Community & neighborhood
Security
- Security features: Entry, Security Lights, Security System
Location
- Region: Portland
- Subdivision: Bridlemile
Other
Other facts
- Listing terms: Cash,Conventional
- Road surface type: Paved
Price history
| Date | Event | Price |
|---|---|---|
| 9/16/2024 | Sold | $975,000-2.5%$297/sqft |
Source: | ||
| 8/10/2024 | Price change | $1,000,000-6.5%$304/sqft |
Source: | ||
| 7/22/2024 | Price change | $1,070,000-2.7%$326/sqft |
Source: | ||
| 7/15/2024 | Listed for sale | $1,100,000$335/sqft |
Source: | ||
| 7/12/2024 | Pending sale | $1,100,000$335/sqft |
Source: | ||
Public tax history
| Year | Property taxes | Tax assessment |
|---|---|---|
| 2025 | $15,407 +3.7% | $572,340 +3% |
| 2024 | $14,853 +4% | $555,670 +3% |
| 2023 | $14,282 +2.2% | $539,490 +3% |
Find assessor info on the county website
Neighborhood: Southwest Hills
Nearby schools
GreatSchools rating
- 9/10Bridlemile Elementary SchoolGrades: K-5Distance: 0.7 mi
- 6/10Gray Middle SchoolGrades: 6-8Distance: 1.4 mi
- 8/10Ida B. Wells-Barnett High SchoolGrades: 9-12Distance: 2 mi
Schools provided by the listing agent
- Elementary: Bridlemile
- Middle: Robert Gray
- High: Ida B Wells
Source: RMLS (OR). This data may not be complete. We recommend contacting the local school district to confirm school assignments for this home.
Get a cash offer in 3 minutes
Find out how much your home could sell for in as little as 3 minutes with a no-obligation cash offer.
Estimated market value
$945,500
Get a cash offer in 3 minutes
Find out how much your home could sell for in as little as 3 minutes with a no-obligation cash offer.
Estimated market value
$945,500

