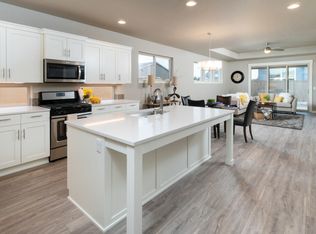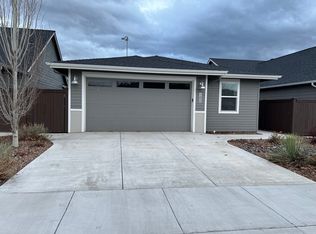Open Great Room with Gas Fireplace Flex Room on Main Level Master Suite with Coffered Ceiling and Walk-In Closet Upstairs Laundry Bonus Room 2 Car Garage
This property is off market, which means it's not currently listed for sale or rent on Zillow. This may be different from what's available on other websites or public sources.


