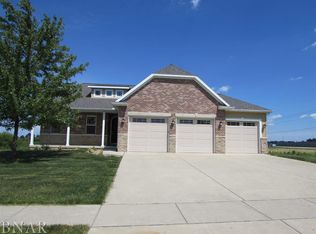Closed
$630,000
3730 Renaissance Dr, Normal, IL 61761
5beds
4,290sqft
Single Family Residence
Built in 2025
0.36 Acres Lot
$655,000 Zestimate®
$147/sqft
$4,082 Estimated rent
Home value
$655,000
$603,000 - $714,000
$4,082/mo
Zestimate® history
Loading...
Owner options
Explore your selling options
What's special
Gorgeous and MOST SPACIOUS CUSTOM Built HOME by AVIAR Builders. Top of the Style Finishing with Balcony in the master bedroom, Covered deck on the 2nd floor and 2 level deck. Huge Pantry, Patio, Large Kitchen with Granite countertops. High Ceiling in Living room, 10 Ft Ceiling first floor and has flex room, mudroom and 2 bedrooms with full bath. Second floor master bedroom with attached big master bath, WIC, Laundry and 2 other spacious bedrooms with full baths and walk in closets.4 Car Garage (tandem parking). Fully tiled up to ceiling Fireplace, Fully tiled main floor, Vinyl floors in all rooms. Gorgeous loft with glass railings in the second floor. 9 feet doors on the main floor. Master bedroom with tray ceiling and LED lighting. Beautiful backyard!!
Zillow last checked: 8 hours ago
Listing updated: May 27, 2025 at 12:24pm
Listing courtesy of:
Raji Vijay 309-532-4989,
Brilliant Real Estate
Bought with:
Non Member
NON MEMBER
Source: MRED as distributed by MLS GRID,MLS#: 12366667
Facts & features
Interior
Bedrooms & bathrooms
- Bedrooms: 5
- Bathrooms: 5
- Full bathrooms: 4
- 1/2 bathrooms: 1
Primary bedroom
- Features: Flooring (Ceramic Tile), Bathroom (Full, Double Sink, Tub & Separate Shwr)
- Level: Second
- Area: 252 Square Feet
- Dimensions: 14X18
Bedroom 2
- Features: Flooring (Ceramic Tile)
- Level: Second
- Area: 187 Square Feet
- Dimensions: 17X11
Bedroom 3
- Features: Flooring (Ceramic Tile)
- Level: Second
- Area: 165 Square Feet
- Dimensions: 15X11
Bedroom 4
- Features: Flooring (Ceramic Tile)
- Level: Main
- Area: 168 Square Feet
- Dimensions: 14X12
Bedroom 5
- Features: Flooring (Ceramic Tile)
- Level: Main
- Area: 168 Square Feet
- Dimensions: 12X14
Deck
- Features: Flooring (Other)
- Level: Main
- Area: 100 Square Feet
- Dimensions: 10X10
Dining room
- Features: Flooring (Ceramic Tile)
- Level: Main
- Area: 108 Square Feet
- Dimensions: 12X9
Other
- Features: Flooring (Other)
- Level: Second
- Area: 168 Square Feet
- Dimensions: 14X12
Foyer
- Features: Flooring (Ceramic Tile)
- Level: Main
- Area: 90 Square Feet
- Dimensions: 9X10
Kitchen
- Features: Flooring (Ceramic Tile)
- Level: Main
- Area: 156 Square Feet
- Dimensions: 12X13
Laundry
- Features: Flooring (Ceramic Tile)
- Level: Second
- Area: 48 Square Feet
- Dimensions: 6X8
Living room
- Features: Flooring (Ceramic Tile)
- Level: Main
- Area: 361 Square Feet
- Dimensions: 19X19
Loft
- Features: Flooring (Ceramic Tile)
- Level: Second
- Area: 150 Square Feet
- Dimensions: 6X25
Mud room
- Features: Flooring (Ceramic Tile)
- Level: Main
- Area: 30 Square Feet
- Dimensions: 5X6
Pantry
- Features: Flooring (Ceramic Tile)
- Level: Main
- Area: 30 Square Feet
- Dimensions: 5X6
Walk in closet
- Features: Flooring (Ceramic Tile)
- Level: Second
- Area: 112 Square Feet
- Dimensions: 14X8
Heating
- Natural Gas
Cooling
- Central Air
Features
- Basement: Unfinished,Bath/Stubbed,Egress Window,Partial
Interior area
- Total structure area: 4,290
- Total interior livable area: 4,290 sqft
- Finished area below ground: 0
Property
Parking
- Total spaces: 3
- Parking features: On Site, Garage Owned, Attached, Garage
- Attached garage spaces: 3
Accessibility
- Accessibility features: No Disability Access
Features
- Stories: 1
Lot
- Size: 0.36 Acres
- Dimensions: 100X155
Details
- Parcel number: 1519456007
- Special conditions: None
Construction
Type & style
- Home type: SingleFamily
- Architectural style: Traditional
- Property subtype: Single Family Residence
Materials
- Aluminum Siding
Condition
- New Construction
- New construction: Yes
- Year built: 2025
Utilities & green energy
- Sewer: Public Sewer
- Water: Public
Community & neighborhood
Location
- Region: Normal
- Subdivision: Franklin Heights
HOA & financial
HOA
- Has HOA: Yes
- HOA fee: $400 annually
- Services included: Lake Rights, Other
Other
Other facts
- Listing terms: Conventional
- Ownership: Fee Simple w/ HO Assn.
Price history
| Date | Event | Price |
|---|---|---|
| 4/18/2025 | Sold | $630,000+687.5%$147/sqft |
Source: | ||
| 4/11/2024 | Sold | $80,000$19/sqft |
Source: Public Record Report a problem | ||
Public tax history
| Year | Property taxes | Tax assessment |
|---|---|---|
| 2023 | $48 +7% | $595 +11% |
| 2022 | $45 +6% | $536 +7.8% |
| 2021 | $42 | $497 +1.2% |
Find assessor info on the county website
Neighborhood: 61761
Nearby schools
GreatSchools rating
- 7/10Towanda Elementary SchoolGrades: K-5Distance: 3.1 mi
- 7/10Evans Junior High SchoolGrades: 6-8Distance: 5.9 mi
- 8/10Normal Community High SchoolGrades: 9-12Distance: 1.1 mi
Schools provided by the listing agent
- Elementary: Towanda Elementary
- Middle: Evans Jr High
- High: Normal Community High School
- District: 5
Source: MRED as distributed by MLS GRID. This data may not be complete. We recommend contacting the local school district to confirm school assignments for this home.

Get pre-qualified for a loan
At Zillow Home Loans, we can pre-qualify you in as little as 5 minutes with no impact to your credit score.An equal housing lender. NMLS #10287.
