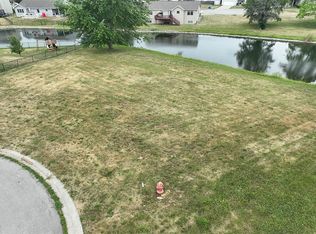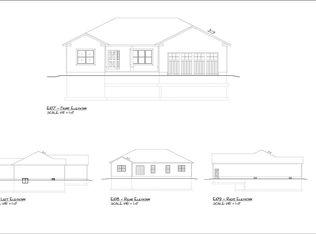Carpets cleaned, house cleaned and all ready to move into! Backs to the shared pond with a fenced yard so you can let the kiddies play and watch from the kitchen window. Lots of space for the money with 4 bedrooms and over 2,000 square feet! Open concept design with the kitchen open to the family room with fireplace. Large master bath with jetted tub and separate shower! More space potential in the Lower Level with egress window! Lot size is approximately 85x107x86x120.
This property is off market, which means it's not currently listed for sale or rent on Zillow. This may be different from what's available on other websites or public sources.

