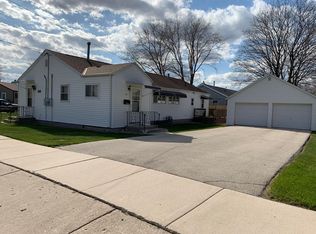Whether you are just starting out or ready to downsize, this cute house is just what you need! Low maintenance yard, privacy fence and storage shed, along with a manicured landscape and a one car detached garage. And that is just the start! This home has 2 bedrooms, eat in kitchen, living room, full bath, laundry and a back-utility room with coat closet. Lighted ceiling fans in living room and kitchen and. And central air! A good bones home waiting for you.
This property is off market, which means it's not currently listed for sale or rent on Zillow. This may be different from what's available on other websites or public sources.

