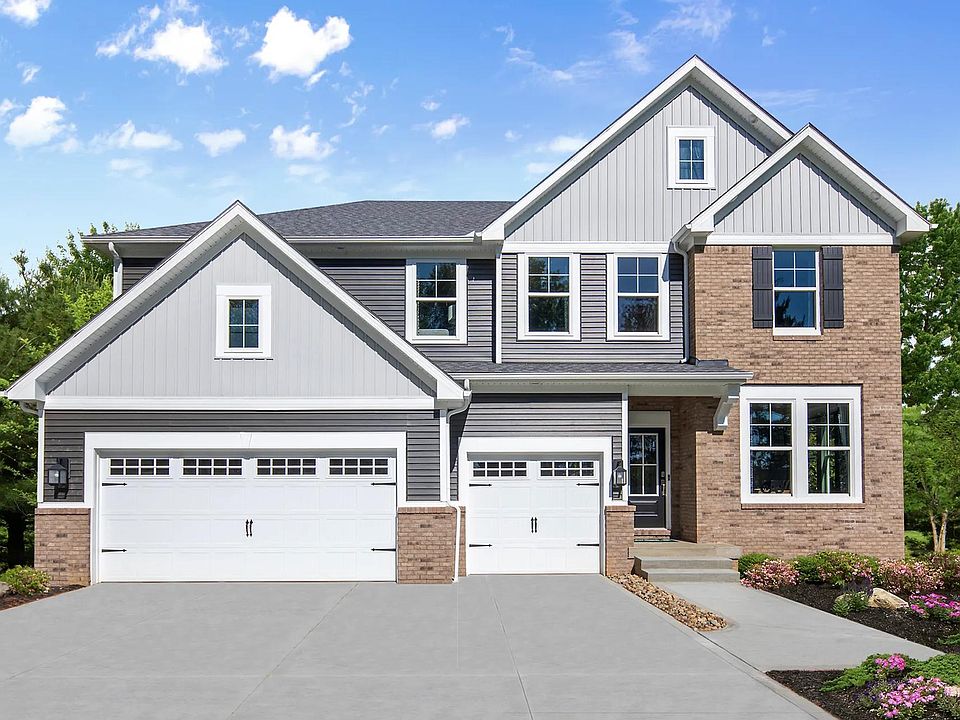Immediate Move-In! Bold Design Meets Elevated Living at Rosemont Retreat! Welcome to The Vanderburgh at Rosemont Retreat, an exceptional opportunity in the coveted Fairlawn area—crafted for professionals who appreciate luxury, space, and the freedom to live and entertain in style. With immediate move-in availability, your next chapter starts now. This 5-bedroom residence checks every box on your wish list: a three-car front-entry garage, 9-foot foundation walls, and a finished lower-level recreation room offering the perfect space for a home gym, media lounge, or game night headquarters. From the moment you enter, you’re greeted with thoughtful design. A formal dining room with a tray ceiling just off the foyer sets a sophisticated tone for hosting dinners or celebrating milestones. Beyond the entry, the heart of the home unfolds—a striking open-concept living area featuring:
A sun-filled family room with a dramatic wall of windows. A gourmet kitchen with a center island ideal for cocktails or casual conversation. A bright breakfast area, creating a seamless flow between work, life, and leisure. A main-level bedroom with a full bath offers privacy for overnight guests or the perfect setup for a stylish home office. Upstairs, discover a second-level game room—your go-to hangout spot for movie nights, reading, or low-key gatherings. The luxury primary suite features a tray ceiling, an expansive super shower, and dual walk-in closets—delivering a boutique-hotel experience right at home. Three additional bedrooms, a shared bath, and a convenient upstairs laundry room round out the second level, offering smart functionality without sacrificing elegance. This is modern living reimagined—space to grow, entertain, and recharge. Schedule your private showing today and experience Rosemont Retreat, where every detail is designed for those who don’t settle.
Pending
$699,900
3730 Overlook Ct, Akron, OH 44333
5beds
3,987sqft
Single Family Residence
Built in 2025
10,454.4 Square Feet Lot
$-- Zestimate®
$176/sqft
$38/mo HOA
What's special
Bright breakfast areaFinished lower-level recreation roomSecond-level game roomLuxury primary suiteExpansive super showerThree-car front-entry garageSun-filled family room
- 47 days
- on Zillow |
- 635 |
- 28 |
Zillow last checked: 7 hours ago
Listing updated: July 23, 2025 at 10:07am
Listing Provided by:
Sylvia Incorvaia sylvia@incteamrealestate.com216-316-1893,
EXP Realty, LLC.
Source: MLS Now,MLS#: 5129553 Originating MLS: Akron Cleveland Association of REALTORS
Originating MLS: Akron Cleveland Association of REALTORS
Travel times
Schedule tour
Select your preferred tour type — either in-person or real-time video tour — then discuss available options with the builder representative you're connected with.
Select a date
Facts & features
Interior
Bedrooms & bathrooms
- Bedrooms: 5
- Bathrooms: 3
- Full bathrooms: 3
- Main level bathrooms: 1
- Main level bedrooms: 1
Primary bedroom
- Features: Tray Ceiling(s), Walk-In Closet(s)
- Level: Second
- Dimensions: 16 x 18
Bedroom
- Level: Second
- Dimensions: 13 x 13
Bedroom
- Level: First
- Dimensions: 11 x 12
Bedroom
- Features: Walk-In Closet(s)
- Level: Second
- Dimensions: 12 x 14
Bedroom
- Features: Walk-In Closet(s)
- Level: Second
- Dimensions: 13 x 12
Dining room
- Features: Tray Ceiling(s)
- Level: First
- Dimensions: 11 x 15
Family room
- Level: First
- Dimensions: 21 x 16
Kitchen
- Description: Flooring: Luxury Vinyl Tile
- Level: First
Laundry
- Level: Second
Media room
- Level: Second
- Dimensions: 16 x 17
Heating
- Forced Air, Gas
Cooling
- Central Air
Appliances
- Laundry: Upper Level
Features
- Tray Ceiling(s), Double Vanity, His and Hers Closets, Kitchen Island, Multiple Closets, Open Floorplan, Pantry, Storage, Walk-In Closet(s)
- Windows: Low-Emissivity Windows, Screens
- Basement: Full,Partially Finished
- Has fireplace: No
Interior area
- Total structure area: 3,987
- Total interior livable area: 3,987 sqft
- Finished area above ground: 3,380
- Finished area below ground: 607
Video & virtual tour
Property
Parking
- Total spaces: 3
- Parking features: Attached, Garage Faces Front, Garage, Garage Door Opener, Inside Entrance
- Attached garage spaces: 3
Features
- Levels: Two
- Stories: 2
- Patio & porch: Front Porch
Lot
- Size: 10,454.4 Square Feet
- Features: < 1/2 Acre, Back Yard, Front Yard, Rectangular Lot
Details
- Parcel number: 0904483
- Special conditions: Builder Owned
Construction
Type & style
- Home type: SingleFamily
- Architectural style: Colonial
- Property subtype: Single Family Residence
Materials
- Vinyl Siding
- Roof: Asphalt,Fiberglass
Condition
- Under Construction
- New construction: Yes
- Year built: 2025
Details
- Builder name: Drees Homes
Utilities & green energy
- Sewer: Public Sewer
- Water: Public
Community & HOA
Community
- Subdivision: Rosemont Retreat
HOA
- Has HOA: Yes
- Services included: Common Area Maintenance
- HOA fee: $450 annually
- HOA name: Gables Management
Location
- Region: Akron
Financial & listing details
- Price per square foot: $176/sqft
- Date on market: 6/9/2025
- Listing terms: Cash,Conventional,FHA,VA Loan
About the community
This beautiful new neighborhood in Fairlawn features a collection of plans for your new home and many amenities in the area for you to enjoy. You will love the convenience of great grocery shopping just 3 minutes away as well as the many dining options nearby. The area is home to the?Portage and Fairlawn Country Clubs, as well as the Towpath Trail?and?Seiberling Nature Realm, providing ample opportunities for outdoor recreation. Reach out for more information today!
Source: Drees Homes

