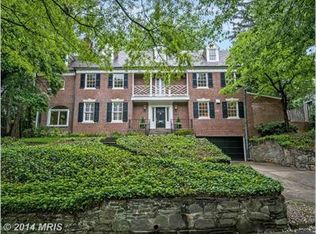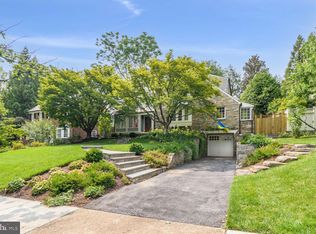Sold for $3,120,000
$3,120,000
3730 Fordham Rd NW, Washington, DC 20016
6beds
4,405sqft
Single Family Residence
Built in 1940
10,848 Square Feet Lot
$3,448,700 Zestimate®
$708/sqft
$7,864 Estimated rent
Home value
$3,448,700
$3.14M - $3.79M
$7,864/mo
Zestimate® history
Loading...
Owner options
Explore your selling options
What's special
This stately, brick, Georgian-style home in prestigious Spring Valley offers elegance and comfort with its 6 bedrooms, 4.5 bathrooms, and a wealth of desirable features, including large windows, hardwood floors, and a spacious backyard. Perched on a gentle slope, this grand residence is perfectly situated to capture bright sunlight throughout the day, providing a sense of privacy and elegance. The spacious layout includes rooms ideal for both entertaining and everyday living. The main level features a formal entry, an elegant living room, and dining rooms with beautiful moldings and wainscoting. The inviting eat-in kitchen boasts stainless steel appliances, ample counter space, a large walk-in pantry, and views of the private yard. Upstairs, the bright and welcoming primary bedroom offers generous proportions, an en-suite bathroom, and an enviable walk-in closet. Five additional bedrooms, each providing privacy and comfort, complete this home. The finished lower level provides additional living and storage space. With a total of 4,895 square feet of finished living space, this home proudly occupies a quarter-acre lot, offering an impressive footprint. Just blocks away from Spring Valley’s shops, restaurants, and local parks, this location provides convenient access to major commuter routes, bus lines, biking trails, and Sibley Hospital.
Zillow last checked: 8 hours ago
Listing updated: March 27, 2024 at 08:07am
Listed by:
NON MEMBER 844-552-7444,
Non Subscribing Office
Bought with:
Liz Dangio, AB98370773
Washington Fine Properties, LLC
Nancy Taylor Bubes, 0225019868
Washington Fine Properties, LLC
Source: Bright MLS,MLS#: DCDC2134364
Facts & features
Interior
Bedrooms & bathrooms
- Bedrooms: 6
- Bathrooms: 5
- Full bathrooms: 4
- 1/2 bathrooms: 1
- Main level bathrooms: 1
Basement
- Area: 1438
Heating
- Central, Natural Gas
Cooling
- Central Air, Natural Gas
Appliances
- Included: Gas Water Heater
Features
- Basement: Finished
- Number of fireplaces: 3
Interior area
- Total structure area: 4,764
- Total interior livable area: 4,405 sqft
- Finished area above ground: 3,326
- Finished area below ground: 1,079
Property
Parking
- Total spaces: 1
- Parking features: Inside Entrance, Driveway, Attached
- Attached garage spaces: 1
- Has uncovered spaces: Yes
Accessibility
- Accessibility features: None
Features
- Levels: Four
- Stories: 4
- Pool features: None
Lot
- Size: 10,848 sqft
- Features: Urban Land-Manor-Glenelg
Details
- Additional structures: Above Grade, Below Grade
- Parcel number: 1471//0009
- Zoning: 000
- Special conditions: Standard
Construction
Type & style
- Home type: SingleFamily
- Architectural style: Traditional,Colonial
- Property subtype: Single Family Residence
Materials
- Brick
- Foundation: Block
Condition
- New construction: No
- Year built: 1940
Utilities & green energy
- Sewer: Public Sewer
- Water: Public
Community & neighborhood
Location
- Region: Washington
- Subdivision: Spring Valley
Other
Other facts
- Listing agreement: Exclusive Right To Sell
- Ownership: Fee Simple
Price history
| Date | Event | Price |
|---|---|---|
| 3/27/2024 | Sold | $3,120,000+30.3%$708/sqft |
Source: | ||
| 3/24/2021 | Listing removed | -- |
Source: Owner Report a problem | ||
| 11/21/2019 | Listing removed | $2,395,000$544/sqft |
Source: Owner Report a problem | ||
| 10/11/2019 | Listed for sale | $2,395,000+4.1%$544/sqft |
Source: Owner Report a problem | ||
| 11/7/2017 | Sold | $2,300,000-4%$522/sqft |
Source: Public Record Report a problem | ||
Public tax history
| Year | Property taxes | Tax assessment |
|---|---|---|
| 2025 | $21,542 +7.2% | $2,529,190 +3.1% |
| 2024 | $20,102 +3.1% | $2,452,020 +3.2% |
| 2023 | $19,491 +5% | $2,377,110 +5.1% |
Find assessor info on the county website
Neighborhood: Spring Valley
Nearby schools
GreatSchools rating
- 9/10Mann Elementary SchoolGrades: PK-5Distance: 0.7 mi
- 6/10Hardy Middle SchoolGrades: 6-8Distance: 2.3 mi
- 7/10Jackson-Reed High SchoolGrades: 9-12Distance: 1.4 mi
Schools provided by the listing agent
- District: District Of Columbia Public Schools
Source: Bright MLS. This data may not be complete. We recommend contacting the local school district to confirm school assignments for this home.
Sell for more on Zillow
Get a Zillow Showcase℠ listing at no additional cost and you could sell for .
$3,448,700
2% more+$68,974
With Zillow Showcase(estimated)$3,517,674

