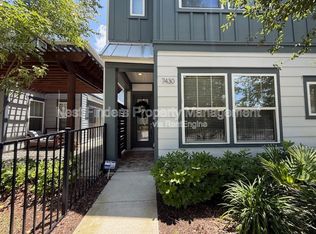Come view this spacious 4/3 in Crosswater at Pablo Bay. Kitchen features a large prep island, granite countertops and stainless appliances. Off of the kitchen you have a family room, living room and formal dining. Through the folding patio doors you have a large screened lanai and paver patio overlooking a pond view. Primary bedroom has large walk in closet and primary bath with both a tub and shower. There are 3 additional spacious bedrooms with one having an en suite. Great location with an easy drive to the beaches, Mayo Clinic and shopping. Schedule a showing today.
House for rent
$4,000/mo
3730 Burnt Pine Dr, Jacksonville, FL 32224
4beds
3,126sqft
Price may not include required fees and charges.
Singlefamily
Available Thu Jul 31 2025
-- Pets
Central air
In unit laundry
2 Garage spaces parking
Central
What's special
Large prep islandLarge screened lanaiSpacious bedroomsOverlooking a pond viewGranite countertopsFamily roomPaver patio
- 6 days
- on Zillow |
- -- |
- -- |
Travel times
Looking to buy when your lease ends?
Consider a first-time homebuyer savings account designed to grow your down payment with up to a 6% match & 4.15% APY.
Facts & features
Interior
Bedrooms & bathrooms
- Bedrooms: 4
- Bathrooms: 3
- Full bathrooms: 3
Heating
- Central
Cooling
- Central Air
Appliances
- Included: Dishwasher, Dryer, Microwave, Refrigerator, Stove, Washer
- Laundry: In Unit
Features
- Guest Suite, Kitchen Island, Master Downstairs, Open Floorplan, Primary Bathroom -Tub with Separate Shower, Split Bedrooms, View, Walk In Closet, Walk-In Closet(s)
Interior area
- Total interior livable area: 3,126 sqft
Property
Parking
- Total spaces: 2
- Parking features: Garage, Covered
- Has garage: Yes
- Details: Contact manager
Features
- Exterior features: Garage, Guest Room, Guest Suite, Heating system: Central, In Unit, Kitchen Island, Master Downstairs, Open Floorplan, Patio, Playground, Pond, Primary Bathroom -Tub with Separate Shower, Screened, Split Bedrooms, Walk In Closet, Walk-In Closet(s)
- Has view: Yes
- View description: Water View
- Has water view: Yes
- Water view: Waterfront
Details
- Parcel number: 1674512625
Construction
Type & style
- Home type: SingleFamily
- Property subtype: SingleFamily
Condition
- Year built: 2014
Community & HOA
Community
- Features: Playground
Location
- Region: Jacksonville
Financial & listing details
- Lease term: 12 Months
Price history
| Date | Event | Price |
|---|---|---|
| 7/17/2025 | Listed for rent | $4,000$1/sqft |
Source: realMLS #2098988 | ||
| 8/31/2020 | Sold | $586,000-0.7%$187/sqft |
Source: | ||
| 8/8/2020 | Pending sale | $589,900$189/sqft |
Source: WATSON REALTY CORP #1066572 | ||
| 8/5/2020 | Listed for sale | $589,900+9.2%$189/sqft |
Source: WATSON REALTY CORP #1066572 | ||
| 2/20/2019 | Sold | $540,000-5.3%$173/sqft |
Source: | ||
![[object Object]](https://photos.zillowstatic.com/fp/c27ad353e93bc0a622a8e918b756e0f7-p_i.jpg)
