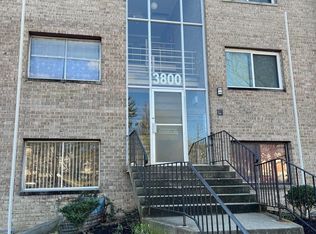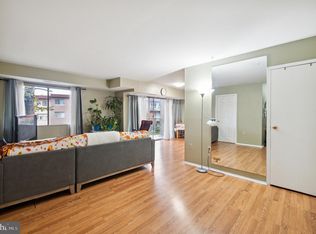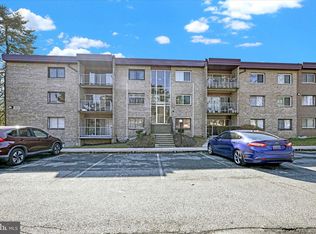Sold for $200,000
$200,000
3730 Bel Pre Rd APT 14, Silver Spring, MD 20906
2beds
918sqft
Condominium
Built in 1970
-- sqft lot
$196,400 Zestimate®
$218/sqft
$1,998 Estimated rent
Home value
$196,400
$179,000 - $214,000
$1,998/mo
Zestimate® history
Loading...
Owner options
Explore your selling options
What's special
Low Condo Fee & FHA Approved!!! Welcome to this charming 2-bedroom, 1-bath top-floor unit in the desirable Fairways Condominium, where comfort and convenience meet in a fantastic location, just minutes to shopping, restaurants, ICC Rt.200, and Metro Rail. As you step inside, you’ll immediately notice the new paint and beautiful hardwood floors flowing throughout the open-concept living area, bathed in natural light from your private balcony, creating a warm, inviting atmosphere. The kitchen is a true highlight, featuring sleek new stainless steel appliances with a gas range. The Master Suite is a peaceful retreat, offering a walk-in closet and a cozy den area perfect for a small office or reading nook. The second bedroom is also generously sized, offering plenty of flexibility for guests, family, or a nursery. Additional perks include assigned parking Space #442, access to a community pool, and playground, and a LOW-LOW CONDO FEE that covers ALL UTILITIES! ensuring a hassle-free living experience. The home is being sold "AS IS" and priced to sell FAST! A great starter home with equity built in. Come see it today and make your best offer count. Multiple Offers Expected. The seller will review all offers as received and reserves the right to accept a great offer at any time. If you have any questions, please call the listing agent.
Zillow last checked: 8 hours ago
Listing updated: June 13, 2025 at 04:24am
Listed by:
Alfredo D. Duque 202-415-2080,
Fairfax Realty Premier
Bought with:
Karla Hernandez Sandoval, 5017662
Berkshire Hathaway HomeServices PenFed Realty
Source: Bright MLS,MLS#: MDMC2169384
Facts & features
Interior
Bedrooms & bathrooms
- Bedrooms: 2
- Bathrooms: 1
- Full bathrooms: 1
- Main level bathrooms: 1
- Main level bedrooms: 2
Bathroom 1
- Level: Main
Heating
- Central, Forced Air, Natural Gas
Cooling
- Central Air, Electric
Appliances
- Included: Microwave, Dishwasher, Disposal, Oven/Range - Gas, Refrigerator, Stainless Steel Appliance(s), Gas Water Heater
- Laundry: Main Level
Features
- Bathroom - Tub Shower, Dining Area, Open Floorplan, Kitchen - Table Space, Recessed Lighting, Walk-In Closet(s)
- Flooring: Wood
- Has basement: No
- Has fireplace: No
Interior area
- Total structure area: 918
- Total interior livable area: 918 sqft
- Finished area above ground: 918
- Finished area below ground: 0
Property
Parking
- Total spaces: 1
- Parking features: Assigned, Parking Lot
- Details: Assigned Parking, Assigned Space #: 442
Accessibility
- Accessibility features: None
Features
- Levels: One
- Stories: 1
- Exterior features: Play Area, Balcony
- Pool features: Community
Details
- Additional structures: Above Grade, Below Grade
- Parcel number: 161301860411
- Zoning: R20
- Zoning description: Residential
- Special conditions: Standard
Construction
Type & style
- Home type: Condo
- Architectural style: Traditional
- Property subtype: Condominium
- Attached to another structure: Yes
Materials
- Brick, Concrete
Condition
- Excellent
- New construction: No
- Year built: 1970
- Major remodel year: 2025
Utilities & green energy
- Sewer: Public Sewer
- Water: Public
Community & neighborhood
Security
- Security features: Smoke Detector(s)
Location
- Region: Silver Spring
- Subdivision: Fairways
HOA & financial
Other fees
- Condo and coop fee: $606 monthly
Other financial information
- Total actual rent: 23400
Other
Other facts
- Listing agreement: Exclusive Right To Sell
- Listing terms: FHA,Conventional,VA Loan,Cash
- Ownership: Condominium
Price history
| Date | Event | Price |
|---|---|---|
| 6/13/2025 | Sold | $200,000+2.6%$218/sqft |
Source: | ||
| 5/12/2025 | Pending sale | $195,000$212/sqft |
Source: | ||
| 4/24/2025 | Listing removed | $195,000$212/sqft |
Source: | ||
| 4/11/2025 | Listed for sale | $195,000-13.3%$212/sqft |
Source: | ||
| 3/23/2025 | Listing removed | $225,000$245/sqft |
Source: | ||
Public tax history
Tax history is unavailable.
Neighborhood: 20906
Nearby schools
GreatSchools rating
- 6/10Strathmore Elementary SchoolGrades: 3-5Distance: 0.6 mi
- 4/10Argyle Middle SchoolGrades: 6-8Distance: 1.4 mi
- 4/10John F. Kennedy High SchoolGrades: 9-12Distance: 2.6 mi
Schools provided by the listing agent
- District: Montgomery County Public Schools
Source: Bright MLS. This data may not be complete. We recommend contacting the local school district to confirm school assignments for this home.
Get pre-qualified for a loan
At Zillow Home Loans, we can pre-qualify you in as little as 5 minutes with no impact to your credit score.An equal housing lender. NMLS #10287.
Sell with ease on Zillow
Get a Zillow Showcase℠ listing at no additional cost and you could sell for —faster.
$196,400
2% more+$3,928
With Zillow Showcase(estimated)$200,328



