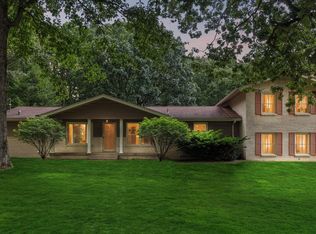Totally secluded western contemporary on 19 GREENBELT acres. Cypress ceiling, beveled windows, maple and stone fireplace, custom cherry cabinets. New roof, hvac, hot water heater, appliances, floors. 4 car garage with bathroom. Huge master suite with whirlpool tub , wrap around deck, plenty of wildlife. Circle driveway. Media room in bonus.
This property is off market, which means it's not currently listed for sale or rent on Zillow. This may be different from what's available on other websites or public sources.

