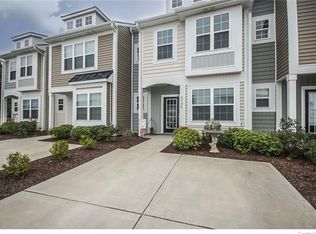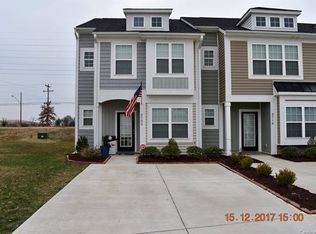Beautiful, like new, end unit town home! This shows like a model unit! Main level is bright, open and airy. Large kitchen has an island with bar seating for 4. Open concept living/kitchen/dinning is perfect for entertaining! Beautiful granite countertops and stainless steel appliances. A bright, private office and half bath finish the main floor. Upstairs you will find 3 bedrooms, laundry and 2 full baths. The master suite is pure luxury! Large sized room with his and her closets, a luxury bath and vanity seating. Bedrooms 2 and 3 are also perfectly sized with ample closet space. Come and see this perfect townhome, you won't want to miss it! Conveniently located minutes away from Charlotte Motor Speedway and Concord Mills Mall! All appliances convey!
This property is off market, which means it's not currently listed for sale or rent on Zillow. This may be different from what's available on other websites or public sources.

