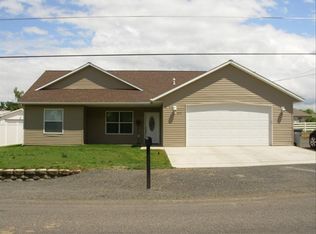Sold
Price Unknown
3730 11th St, Lewiston, ID 83501
4beds
3baths
2,404sqft
Single Family Residence
Built in 1956
0.45 Acres Lot
$464,600 Zestimate®
$--/sqft
$3,008 Estimated rent
Home value
$464,600
Estimated sales range
Not available
$3,008/mo
Zestimate® history
Loading...
Owner options
Explore your selling options
What's special
Lewiston Orchards Home with Pool, Shop & RV Parking! This spacious 4-bedroom, 2.5-bath home is located in the heart of Lewiston Orchards on nearly half an acre. Inside, find a bright, well-maintained interior with generous living areas and a functional layout designed for comfort and convenience. Step outside to a private backyard retreat featuring an in-ground swimming pool, pool house with bathroom, and ample patio space—perfect for relaxing or entertaining. The property also includes a detached 30x30 shop and graveled RV parking, offering room for hobbies, storage, or travel gear. Enjoy the space, versatility, and beauty this home presents. Schedule your showing today and see all this property has to offer!
Zillow last checked: 8 hours ago
Listing updated: September 05, 2025 at 09:21am
Listed by:
Tammy Dudley 208-790-2535,
Kelly Right Real Estate-Idaho,
Colton Dudley 208-791-9601,
Kelly Right Real Estate-Idaho
Bought with:
Christie Scoles
exp Realty, LLC
Source: IMLS,MLS#: 98954774
Facts & features
Interior
Bedrooms & bathrooms
- Bedrooms: 4
- Bathrooms: 3
- Main level bathrooms: 1
- Main level bedrooms: 2
Primary bedroom
- Level: Lower
Bedroom 2
- Level: Lower
Bedroom 3
- Level: Main
Bedroom 4
- Level: Main
Heating
- Forced Air, Natural Gas
Cooling
- Central Air
Appliances
- Included: Gas Water Heater, Dishwasher, Disposal, Microwave, Oven/Range Built-In, Refrigerator
Features
- Bath-Master, Walk-In Closet(s), Kitchen Island, Number of Baths Main Level: 1, Number of Baths Below Grade: 1
- Flooring: Concrete
- Has basement: No
- Has fireplace: Yes
- Fireplace features: Gas
Interior area
- Total structure area: 2,404
- Total interior livable area: 2,404 sqft
- Finished area above ground: 1,556
- Finished area below ground: 528
Property
Parking
- Total spaces: 2
- Parking features: RV Access/Parking
- Garage spaces: 2
- Details: Garage: 30x30
Features
- Levels: Single with Below Grade
- Patio & porch: Covered Patio/Deck
- Has private pool: Yes
- Pool features: In Ground, Pool, Private
- Fencing: Metal
Lot
- Size: 0.45 Acres
- Dimensions: 150 x 132
- Features: 10000 SF - .49 AC, Irrigation Available, Auto Sprinkler System
Details
- Additional structures: Sep. Detached Dwelling
- Parcel number: RPL00530120600
Construction
Type & style
- Home type: SingleFamily
- Property subtype: Single Family Residence
Materials
- Frame, Vinyl Siding
- Roof: Composition
Condition
- Year built: 1956
Utilities & green energy
- Water: Public
- Utilities for property: Sewer Connected, Electricity Connected
Community & neighborhood
Location
- Region: Lewiston
Other
Other facts
- Listing terms: Cash,Conventional,FHA,Private Financing Available,USDA Loan,VA Loan
- Ownership: Fee Simple
- Road surface type: Paved
Price history
Price history is unavailable.
Public tax history
| Year | Property taxes | Tax assessment |
|---|---|---|
| 2025 | $3,804 -0.8% | $389,766 +4.9% |
| 2024 | $3,836 -35% | $371,572 +1.7% |
| 2023 | $5,899 -2.1% | $365,210 +7% |
Find assessor info on the county website
Neighborhood: 83501
Nearby schools
GreatSchools rating
- 4/10Centennial Elementary SchoolGrades: K-5Distance: 1.1 mi
- 7/10Sacajawea Junior High SchoolGrades: 6-8Distance: 0.3 mi
- 5/10Lewiston Senior High SchoolGrades: 9-12Distance: 1.4 mi
Schools provided by the listing agent
- Elementary: Centennial
- Middle: Sacajawea
- High: Lewiston
- District: Lewiston Independent School District #1
Source: IMLS. This data may not be complete. We recommend contacting the local school district to confirm school assignments for this home.
