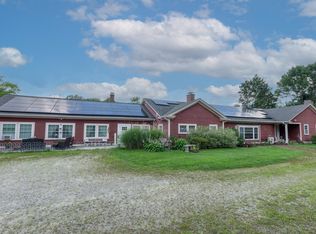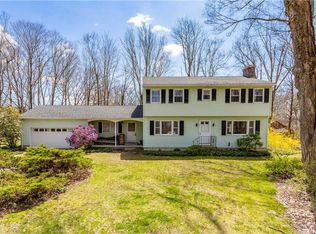Sold for $515,000
$515,000
373 Windham Road, Hampton, CT 06247
3beds
2,632sqft
Single Family Residence
Built in 1998
6.04 Acres Lot
$540,200 Zestimate®
$196/sqft
$3,100 Estimated rent
Home value
$540,200
$411,000 - $713,000
$3,100/mo
Zestimate® history
Loading...
Owner options
Explore your selling options
What's special
Experience the perfect blend of rural tranquility and equestrian potential with this approximately 2,600 sq ft ranch-style home, featuring a 2-car garage and an additional 900 sq ft partially finished walkout basement leading to a scenic pond with a flowing fountain. A two-story front addition, complete with a garage, was added in 2008 to the original 1998 3-bedroom modular structure at the back. The home's entire interior was renovated in 2019, along with updates including new siding, gutters, and oversized decks with ramps to both the front and back entrances. The rear roof was recently replaced. Enjoy dual-zone heating and A/C, cathedral ceilings, paddle fans, two extra tiled rooms perfect for office or guest use, and abundant closet and storage space throughout this peaceful retreat. The property is heated and powered by propane (1000-gallon owner-owned above-ground tank) for hot water, and cooking. The back deck opens to a fenced-in, approximately 2,000 sq ft landscaped play area. Completing the expansive 6-acre property is a fully mowed field and a partially finished 2,800 sq ft barn equipped with a workshop, 5-6 stalls, and underground utilities. Whether you envision an equestrian sanctuary, a hobby farm, or a serene countryside escape, this property offers limitless possibilities. Room sizes are approximate
Zillow last checked: 8 hours ago
Listing updated: January 31, 2025 at 12:49pm
Listed by:
Lisa A. Barstow 860-604-0971,
Simply Sold Real Estate 860-786-7277
Bought with:
Marissa Stefano, RES.0815517
William Raveis Real Estate
Source: Smart MLS,MLS#: 24054228
Facts & features
Interior
Bedrooms & bathrooms
- Bedrooms: 3
- Bathrooms: 2
- Full bathrooms: 2
Primary bedroom
- Features: Full Bath, Stall Shower, Walk-In Closet(s), Laminate Floor
- Level: Main
- Area: 210 Square Feet
- Dimensions: 16.8 x 12.5
Bedroom
- Features: Wall/Wall Carpet
- Level: Main
- Area: 90.25 Square Feet
- Dimensions: 9.5 x 9.5
Bedroom
- Features: Wall/Wall Carpet
- Level: Main
- Area: 90.25 Square Feet
- Dimensions: 9.5 x 9.5
Kitchen
- Level: Main
- Area: 216 Square Feet
- Dimensions: 12 x 18
Living room
- Features: High Ceilings, Ceiling Fan(s), Combination Liv/Din Rm, Sliders, Laminate Floor, Tile Floor
- Level: Main
- Area: 945 Square Feet
- Dimensions: 27 x 35
Sun room
- Features: Balcony/Deck, Ceiling Fan(s), Sliders
- Level: Main
- Area: 269.1 Square Feet
- Dimensions: 11.7 x 23
Heating
- Forced Air, Propane
Cooling
- Central Air
Appliances
- Included: Gas Range, Refrigerator, Dishwasher, Washer, Dryer
- Laundry: Lower Level, Main Level
Features
- Basement: Full
- Attic: None
- Has fireplace: No
Interior area
- Total structure area: 2,632
- Total interior livable area: 2,632 sqft
- Finished area above ground: 2,632
Property
Parking
- Total spaces: 2
- Parking features: Attached
- Attached garage spaces: 2
Features
- Patio & porch: Wrap Around
- Exterior features: Rain Gutters
- Waterfront features: Waterfront, Pond
Lot
- Size: 6.04 Acres
- Features: Secluded, Wetlands, Farm, Dry, Level, Open Lot
Details
- Additional structures: Barn(s)
- Parcel number: 1685528
- Zoning: RA-80
- Horses can be raised: Yes
Construction
Type & style
- Home type: SingleFamily
- Architectural style: Ranch
- Property subtype: Single Family Residence
Materials
- Vinyl Siding
- Foundation: Concrete Perimeter
- Roof: Asphalt
Condition
- New construction: No
- Year built: 1998
Utilities & green energy
- Sewer: Septic Tank
- Water: Well
Community & neighborhood
Location
- Region: Hampton
Price history
| Date | Event | Price |
|---|---|---|
| 4/22/2025 | Sold | $515,000$196/sqft |
Source: Public Record Report a problem | ||
| 1/31/2025 | Sold | $515,000-6.3%$196/sqft |
Source: | ||
| 11/8/2024 | Price change | $549,900-6.8%$209/sqft |
Source: | ||
| 10/25/2024 | Listed for sale | $589,900+205.6%$224/sqft |
Source: | ||
| 3/29/2018 | Sold | $193,000+27%$73/sqft |
Source: | ||
Public tax history
| Year | Property taxes | Tax assessment |
|---|---|---|
| 2025 | $8,541 +17.5% | $348,890 |
| 2024 | $7,267 +36.1% | $348,890 +58.4% |
| 2023 | $5,338 +7.8% | $220,220 |
Find assessor info on the county website
Neighborhood: 06247
Nearby schools
GreatSchools rating
- NAHampton Elementary SchoolGrades: PK-6Distance: 3.1 mi
- 4/10Parish Hill High SchoolGrades: 7-12Distance: 3.3 mi
Schools provided by the listing agent
- Elementary: Hampton
Source: Smart MLS. This data may not be complete. We recommend contacting the local school district to confirm school assignments for this home.
Get pre-qualified for a loan
At Zillow Home Loans, we can pre-qualify you in as little as 5 minutes with no impact to your credit score.An equal housing lender. NMLS #10287.
Sell for more on Zillow
Get a Zillow Showcase℠ listing at no additional cost and you could sell for .
$540,200
2% more+$10,804
With Zillow Showcase(estimated)$551,004

