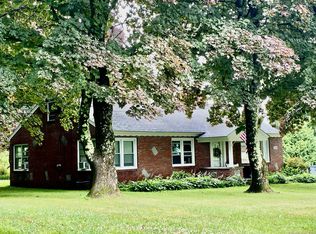Sold for $285,000 on 07/03/25
$285,000
373 Westside Road, Torrington, CT 06790
4beds
2,490sqft
Single Family Residence
Built in 1900
2.4 Acres Lot
$291,700 Zestimate®
$114/sqft
$3,040 Estimated rent
Home value
$291,700
$245,000 - $347,000
$3,040/mo
Zestimate® history
Loading...
Owner options
Explore your selling options
What's special
Step into a piece of history with this charming four-bedroom, two-bathroom home that's brimming with character and potential. With origins possibly dating back to the late 1800s (yes, really!), this property blends old-world craftsmanship with the opportunity for fresh updates. The spacious kitchen boasts custom cabinets with hand-punched copper doors, setting a cozy tone that continues throughout the home. Exposed hand-hewn beams and a cathedral ceiling add rustic appeal, while a beautiful wood stove adds warmth to the space. On the main floor, you'll find a convenient full bathroom and a bedroom, ideal for guests or one-level living. Enjoy meals in the formal dining room with its wonderful built-ins, perfect for displaying your treasures or that collection of fancy dishes you've never actually used. Upstairs, there are three additional bedrooms, plenty of flex space, and another full bath that's ready for your personal touch. Hardwood floors may be hiding under the carpet, just waiting to be uncovered. Nestled on a level lot with plenty of yard space to play with, this is your chance to renovate with purpose and build something lasting. Bring your vision-and maybe your toolkit. Being sold As-Is No FHA.
Zillow last checked: 8 hours ago
Listing updated: July 07, 2025 at 01:46pm
Listed by:
Derek Greene 860-560-1006,
Derek Greene 860-560-1006
Bought with:
Jesica Beaulieu, RES.0828143
Dave Jones Realty, LLC
Source: Smart MLS,MLS#: 24102080
Facts & features
Interior
Bedrooms & bathrooms
- Bedrooms: 4
- Bathrooms: 2
- Full bathrooms: 2
Primary bedroom
- Level: Upper
Bedroom
- Level: Upper
Bedroom
- Level: Upper
Bedroom
- Level: Main
Heating
- Baseboard, Hot Water, Oil
Cooling
- None
Appliances
- Included: Electric Range, Refrigerator, Dishwasher, Water Heater
Features
- Basement: Full,Unfinished
- Attic: Walk-up
- Has fireplace: No
Interior area
- Total structure area: 2,490
- Total interior livable area: 2,490 sqft
- Finished area above ground: 2,490
Property
Parking
- Total spaces: 3
- Parking features: None, Driveway, Unpaved, Off Street, Private
- Has uncovered spaces: Yes
Lot
- Size: 2.40 Acres
- Features: Level
Details
- Additional structures: Shed(s)
- Parcel number: 887620
- Zoning: R60
Construction
Type & style
- Home type: SingleFamily
- Architectural style: Colonial
- Property subtype: Single Family Residence
Materials
- Clapboard
- Foundation: Concrete Perimeter
- Roof: Asphalt
Condition
- New construction: No
- Year built: 1900
Utilities & green energy
- Sewer: Septic Tank
- Water: Well
Community & neighborhood
Location
- Region: Torrington
Price history
| Date | Event | Price |
|---|---|---|
| 7/3/2025 | Sold | $285,000+5.6%$114/sqft |
Source: | ||
| 6/14/2025 | Pending sale | $269,900$108/sqft |
Source: | ||
| 6/6/2025 | Listed for sale | $269,900+58.8%$108/sqft |
Source: | ||
| 5/27/2025 | Sold | $170,000+19.7%$68/sqft |
Source: Public Record Report a problem | ||
| 10/16/2018 | Sold | $142,000-5.3%$57/sqft |
Source: | ||
Public tax history
| Year | Property taxes | Tax assessment |
|---|---|---|
| 2025 | $8,505 +52.7% | $221,200 +90.6% |
| 2024 | $5,568 +0% | $116,080 |
| 2023 | $5,567 +1.7% | $116,080 |
Find assessor info on the county website
Neighborhood: 06790
Nearby schools
GreatSchools rating
- 6/10Forbes SchoolGrades: 4-5Distance: 1.7 mi
- 3/10Torrington Middle SchoolGrades: 6-8Distance: 5.1 mi
- 2/10Torrington High SchoolGrades: 9-12Distance: 2.8 mi

Get pre-qualified for a loan
At Zillow Home Loans, we can pre-qualify you in as little as 5 minutes with no impact to your credit score.An equal housing lender. NMLS #10287.
Sell for more on Zillow
Get a free Zillow Showcase℠ listing and you could sell for .
$291,700
2% more+ $5,834
With Zillow Showcase(estimated)
$297,534