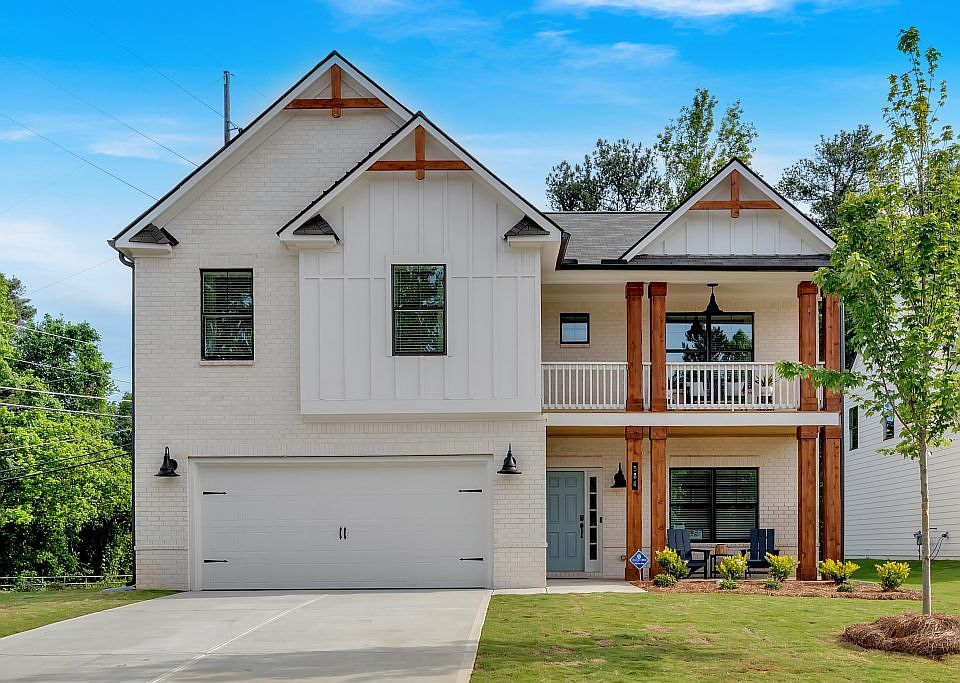Presenting The Axley, a beautifully designed 4-bedroom, 2.5-bathroom home from Kerley Family Homes' elegant Georgian Series, located in the sought-after Overlook at Factory Shoals community. This two-story residence features an open-concept kitchen and family room, perfect for entertaining, along with a separate dining room for formal gatherings. The gourmet kitchen boasts modern finishes, including sleek countertops and ample cabinet space, while a convenient half bath serves guests on the main level. Upstairs, you'll find a spacious primary suite with a luxurious en-suite bathroom featuring a separate tub and shower, along with three additional bedrooms and a well-appointed secondary bathroom. Nestled just south of downtown Mableton, this home offers easy access to parks, dining, shopping, and entertainment, blending suburban charm with urban convenience. With an estimated completion in April, this is your chance to own a stunning new build in a prime location. Schedule your tour today--this home won't last long!
Active
$484,875
373 Waterbluff Dr, Mableton, GA 30126
4beds
2,088sqft
Single Family Residence, Residential
Built in 2025
7,448.76 Square Feet Lot
$484,700 Zestimate®
$232/sqft
$27/mo HOA
- 85 days |
- 490 |
- 40 |
Zillow last checked: 7 hours ago
Listing updated: August 21, 2025 at 07:34am
Listing Provided by:
Tammie Williams,
KFH Realty, LLC.
Source: FMLS GA,MLS#: 7616730
Travel times
Facts & features
Interior
Bedrooms & bathrooms
- Bedrooms: 4
- Bathrooms: 3
- Full bathrooms: 2
- 1/2 bathrooms: 1
Rooms
- Room types: Dining Room, Family Room
Primary bedroom
- Features: Oversized Master
- Level: Oversized Master
Bedroom
- Features: Oversized Master
Primary bathroom
- Features: Double Vanity, Separate Tub/Shower
Dining room
- Features: Separate Dining Room
Kitchen
- Features: Breakfast Room, Kitchen Island, Stone Counters, Pantry Walk-In, View to Family Room
Heating
- Central
Cooling
- Central Air, Zoned
Appliances
- Included: Dishwasher, Disposal, Microwave, Gas Range
- Laundry: Upper Level, Laundry Room
Features
- Walk-In Closet(s), High Ceilings 9 ft Main, Entrance Foyer
- Flooring: Carpet, Luxury Vinyl
- Windows: Insulated Windows
- Basement: None
- Number of fireplaces: 1
- Fireplace features: Family Room
- Common walls with other units/homes: No Common Walls
Interior area
- Total structure area: 2,088
- Total interior livable area: 2,088 sqft
Video & virtual tour
Property
Parking
- Total spaces: 4
- Parking features: Garage, Driveway, Garage Faces Front, Level Driveway
- Garage spaces: 2
- Has uncovered spaces: Yes
Accessibility
- Accessibility features: None
Features
- Levels: Two
- Stories: 2
- Patio & porch: Covered, Front Porch
- Exterior features: Rain Gutters
- Pool features: None
- Spa features: None
- Fencing: None
- Has view: Yes
- View description: Neighborhood
- Waterfront features: None
- Body of water: None
Lot
- Size: 7,448.76 Square Feet
- Dimensions: 70x111
- Features: Level, Back Yard, Landscaped, Front Yard
Details
- Additional structures: None
- Parcel number: 0.0
- Other equipment: None
- Horse amenities: None
Construction
Type & style
- Home type: SingleFamily
- Architectural style: Farmhouse
- Property subtype: Single Family Residence, Residential
Materials
- Fiber Cement
- Foundation: Slab
- Roof: Shingle
Condition
- Under Construction
- New construction: Yes
- Year built: 2025
Details
- Builder name: Kerley Family Homes
- Warranty included: Yes
Utilities & green energy
- Electric: 110 Volts
- Sewer: Public Sewer
- Water: Public
- Utilities for property: Underground Utilities, Cable Available, Electricity Available, Natural Gas Available, Phone Available, Sewer Available, Water Available
Green energy
- Energy efficient items: None
- Energy generation: None
Community & HOA
Community
- Features: Homeowners Assoc
- Security: Smoke Detector(s)
- Subdivision: The Overlook at Factory Shoals
HOA
- Has HOA: Yes
- HOA fee: $325 annually
Location
- Region: Mableton
Financial & listing details
- Price per square foot: $232/sqft
- Annual tax amount: $4,700
- Date on market: 7/16/2025
- Cumulative days on market: 86 days
- Electric utility on property: Yes
- Road surface type: Asphalt, Concrete
About the community
Farmhouse Style Living in Mableton, GA
We're excited to introduce The Overlook at Factory Shoals, a peaceful cul-de-sac community with only 19 single-family homes in Mableton, GA! Featuring our elegant Georgian Series, these new homes are perfect for anyone seeking a quiet, comfortable lifestyle with easy access to all that Mableton and Atlanta have to offer. Starting in the mid $400s, The Overlook at Factory Shoals is an excellent opportunity for homebuyers looking for a comfortable suburban lifestyle.
Features and Finishes
3 and 4-Bedroom Floor Plans
Spacious Kitchens with Granite Countertops and Stainless-Steel Appliances
Covered Outside Living Spaces
Elegant Primary Bedrooms with Walk-In Closets
2 Car Garages
A Fantastic Location Close to Everything You Need
Located just south of downtown Mableton, The Overlook at Factory Shoals is close to everything you need, including local parks, dining, and family-friendly fun. Whether you want to head to Six Flags Over Georgia for a day of thrills, Truist Park for a Braves Game, The Battery for shopping and a quick bite, or enjoy a relaxing day outside with your friends and family, you'll find it all just minutes from home.
Heritage Park - scenic walking trails nature views (14 Miles)
Mable House - historic venue for concerts events (2.5 Miles)
Six Flags®️Over Georgia - thrilling rides family fun (3 Miles)
Truist Park The Battery - Baseball games, dining, and shopping (12 Miles)
Quick access to downtown Atlanta for work or entertainment
Cobb County School District
Bryant Elementary School
Lindley Middle School
Pebblebrook High School - Includes the Cobb County Center for Excellence in the Performing Arts Program
Whitefield Academy and The SAE School - provide additional top-tier learning opportunities like college prep, STEM courses, and project-led learning.
Contact Community Sales Manager
Follow Us on Facebook DRE# 123
Source: Kerley Family Homes

