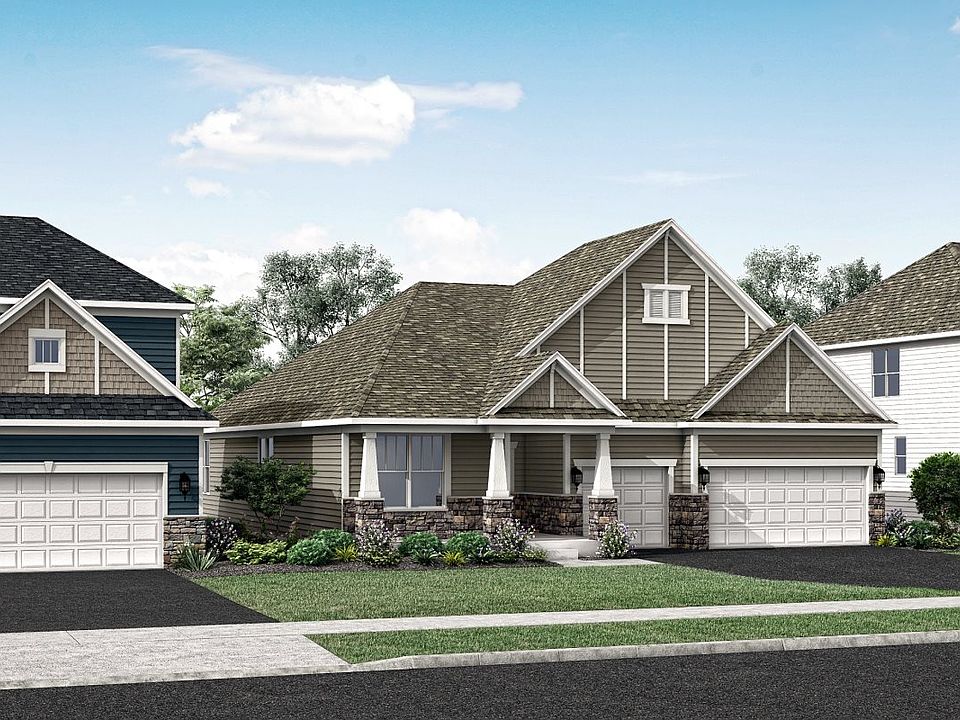A JUNE DELIVERY for this popular Biscayne-G model new construction home. FOR A LIMITED TIME ONLY, INCREDIBLE 3/2/1 Buydown (2.75/3.75/4.75/5.75) + up to $5k in closing costs with mortgage using builder lender* Enjoy a stunning kitchen with Quartz tops. 3 bdrms. + LOFT and a 3-Car garage and a beautiful STONE exterior* WESTVIEW CROSSING * Dist. 158 HUNTLEY SCHOOLS, and WALKING DISTANCE TO SQUARE BARN ROAD CAMPUS * PRIME LOCATION TWO MILES EAST OF RANDALL ROAD CORRIDOR AND ALGONQUIN COMMONS SHOPPING CENTER * "EVERYTHING'S INCLUDED" QUARTZ COUNTERS * UPGRADED 42" CABINETS & FLOORING * SS APPLIANCES * 9FT CEILINGS * THIS 2-STORY BISCAYNE FEATURES CASUAL OPEN CONCEPT, 3 BEDROOMS INCLUDING OWNERS SUITE WITH DELUXE SHOWER BATH * PLUS LOFT * 1ST FLOOR SECLUDED STUDY, FORMAL DINING ROOM, MODERN KITCHEN WITH VERSATILE CENTER ISLAND, BREAKFAST ROOM WITH SLIDING DOORS * 2ND FLOOR LAUNDRY * 3 CAR GARAGE * 10 YEAR BUILDER LIMITED WARRANTY * CHARMING DOWNTOWN ALGONQUIN WITH RIVER FRONT PARKS & FISHING & PICNICS * Pictures are for reference ONLY . *Credit restrictions apply. Must close by June 30, 2025 Homesite #34
Active
$549,900
373 W Point Cir, Algonquin, IL 60102
5beds
2,292sqft
Single Family Residence
Built in 2025
8,890 sqft lot
$-- Zestimate®
$240/sqft
$40/mo HOA
- 27 days
- on Zillow |
- 251 |
- 11 |
Zillow last checked: 7 hours ago
Listing updated: April 21, 2025 at 10:07pm
Listing courtesy of:
Cathy Oberbroeckling 815-861-4238,
Baird & Warner
Source: MRED as distributed by MLS GRID,MLS#: 12327201
Travel times
Schedule tour
Select your preferred tour type — either in-person or real-time video tour — then discuss available options with the builder representative you're connected with.
Select a date
Facts & features
Interior
Bedrooms & bathrooms
- Bedrooms: 5
- Bathrooms: 3
- Full bathrooms: 3
Rooms
- Room types: Loft, Breakfast Room, Bedroom 5
Primary bedroom
- Features: Bathroom (Full)
- Level: Second
- Area: 224 Square Feet
- Dimensions: 16X14
Bedroom 2
- Level: Second
- Area: 156 Square Feet
- Dimensions: 12X13
Bedroom 3
- Level: Second
- Area: 143 Square Feet
- Dimensions: 11X13
Bedroom 4
- Level: Main
- Area: 110 Square Feet
- Dimensions: 11X10
Bedroom 5
- Features: Flooring (Carpet)
- Level: Main
- Area: 110 Square Feet
- Dimensions: 11X10
Breakfast room
- Level: Main
- Area: 99 Square Feet
- Dimensions: 11X9
Dining room
- Level: Main
- Area: 130 Square Feet
- Dimensions: 10X13
Family room
- Level: Main
- Area: 256 Square Feet
- Dimensions: 16X16
Kitchen
- Level: Main
- Area: 66 Square Feet
- Dimensions: 11X6
Laundry
- Level: Second
- Area: 25 Square Feet
- Dimensions: 5X5
Loft
- Level: Second
- Area: 165 Square Feet
- Dimensions: 15X11
Heating
- Natural Gas, Forced Air
Cooling
- Central Air
Appliances
- Included: Range, Dishwasher, Disposal
- Laundry: Upper Level
Features
- Basement: Unfinished,Full
Interior area
- Total structure area: 0
- Total interior livable area: 2,292 sqft
Property
Parking
- Total spaces: 3
- Parking features: On Site, Garage Owned, Attached, Garage
- Attached garage spaces: 3
Accessibility
- Accessibility features: No Disability Access
Features
- Stories: 2
Lot
- Size: 8,890 sqft
- Dimensions: 70 X 127
Details
- Parcel number: 1836379021
- Special conditions: None
Construction
Type & style
- Home type: SingleFamily
- Property subtype: Single Family Residence
Materials
- Brick, Stone
Condition
- New Construction
- New construction: Yes
- Year built: 2025
Details
- Builder model: BISCAYNE-G
- Builder name: Lennar
Utilities & green energy
- Sewer: Public Sewer
- Water: Public
Community & HOA
Community
- Features: Park, Lake, Curbs, Sidewalks, Street Lights, Street Paved
- Subdivision: Westview Crossing
HOA
- Has HOA: Yes
- Services included: None
- HOA fee: $480 annually
Location
- Region: Algonquin
Financial & listing details
- Price per square foot: $240/sqft
- Date on market: 4/2/2025
- Ownership: Fee Simple w/ HO Assn.
About the community
Park
Westview Crossing is a community of new single-family homes for sale in the village of Algonquin, IL. Throughout the community is an onsite park, detention basins and open green spaces with a trail extension to offer seamless outdoor recreation. Two miles west of the community is a key area of the Randall Road commercial corridor — Algonquin Commons. The Algonquin Commons retail plaza offers numerous dining options and outlet stores. Grocery and convenience options include Target, Meijer and a Wal-Mart Super Center. Within walking distance of Westview Crossing are elementary schools and Heineman Middle School, part of the highly-rated Huntley Community School District 158.
Source: Lennar Homes

