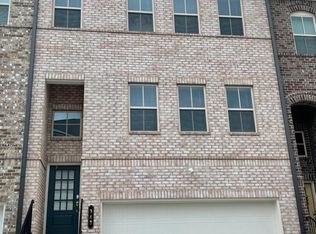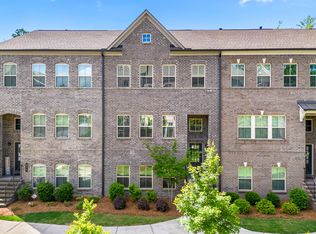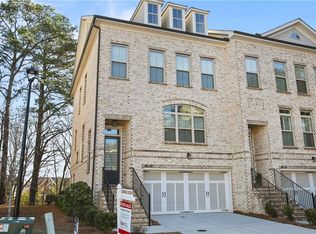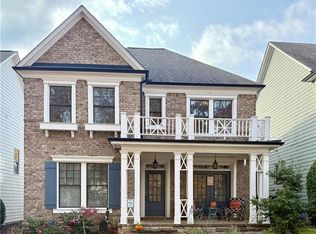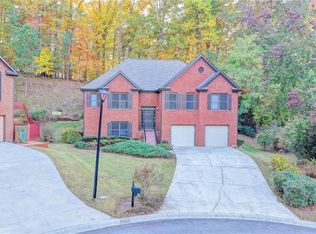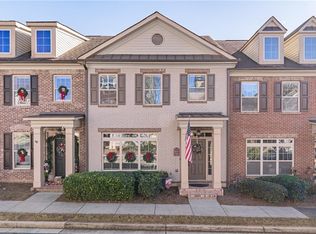**Prime Location! ** North Gwinnett HS Cluster! This beautifully updated and move-in ready townhome in Suwanee is the epitome of luxurious, maintenance-free living. Key features include 4 spacious bedrooms and 3.5 modern bathrooms. All Harwood throughout entire house. Huge master bedroom with sitting area overlooking at the beautiful, wooded forest. The townhome is situated in the heart of Town Center, just a short walk to the town green, Suwanee Town Center, the Suwanee Greenway Trail, shopping, dining, and all the vibrant amenities Suwanee has to offer. Designed to promote a live-work-play lifestyle, the open concept floor plan is perfect for both entertaining guests and relaxing in comfort. Positioned on one of the best lots, this townhome backs up to trees and features the largest backyard any townhome can offer, providing a private and serene outdoor space. Maintenance-free living is ensured with the Homeowners Association (HOA) covering all lawn maintenance, including grass cutting, blowing, pine straw, and weed control. Additionally, the HOA takes care of the roof and exterior structure, allowing you to enjoy a hassle-free lifestyle. Don't miss the opportunity to make this stunning townhome your new home. Contact us today to schedule a showing and experience all that this exceptional property has to offer.
Active
$635,000
373 Via Secco Ln, Suwanee, GA 30024
4beds
2,132sqft
Est.:
Townhouse, Residential
Built in 2020
1,306.8 Square Feet Lot
$629,300 Zestimate®
$298/sqft
$260/mo HOA
What's special
Open concept floor planBacks up to trees
- 13 days |
- 524 |
- 12 |
Zillow last checked: 8 hours ago
Listing updated: December 11, 2025 at 05:02am
Listing Provided by:
Kelly Kim,
The Kelly Kim Real Estate, LLC 678-464-4929
Source: FMLS GA,MLS#: 7690621
Tour with a local agent
Facts & features
Interior
Bedrooms & bathrooms
- Bedrooms: 4
- Bathrooms: 4
- Full bathrooms: 3
- 1/2 bathrooms: 1
Rooms
- Room types: Family Room
Primary bedroom
- Features: Oversized Master, Split Bedroom Plan
- Level: Oversized Master, Split Bedroom Plan
Bedroom
- Features: Oversized Master, Split Bedroom Plan
Primary bathroom
- Features: Double Vanity, Separate Tub/Shower
Dining room
- Features: Open Concept
Kitchen
- Features: Cabinets Stain, Kitchen Island, Pantry, Stone Counters, View to Family Room
Heating
- Central, Forced Air, Natural Gas, Zoned
Cooling
- Ceiling Fan(s), Central Air, Zoned
Appliances
- Included: Dishwasher, Disposal, Double Oven, Electric Water Heater, Microwave, Range Hood
- Laundry: Laundry Room, Upper Level
Features
- Crown Molding, Double Vanity, Entrance Foyer, High Ceilings 9 ft Lower, High Ceilings 9 ft Main, High Ceilings 9 ft Upper, Smart Home, Tray Ceiling(s), Vaulted Ceiling(s), Walk-In Closet(s)
- Flooring: Ceramic Tile, Hardwood
- Windows: None
- Basement: Daylight,Finished,Finished Bath,Full
- Attic: Pull Down Stairs
- Number of fireplaces: 1
- Fireplace features: Factory Built, Family Room, Gas Log, Gas Starter, Glass Doors
- Common walls with other units/homes: 2+ Common Walls
Interior area
- Total structure area: 2,132
- Total interior livable area: 2,132 sqft
Video & virtual tour
Property
Parking
- Total spaces: 2
- Parking features: Attached, Driveway, Garage, Garage Door Opener, Garage Faces Front, Level Driveway
- Attached garage spaces: 2
- Has uncovered spaces: Yes
Accessibility
- Accessibility features: None
Features
- Levels: Three Or More
- Patio & porch: Deck
- Exterior features: None, No Dock
- Pool features: None
- Spa features: None
- Fencing: None
- Has view: Yes
- View description: Other
- Waterfront features: None
- Body of water: None
Lot
- Size: 1,306.8 Square Feet
- Features: Back Yard, Level, Private
Details
- Additional structures: None
- Parcel number: R7211 487
- Other equipment: None
- Horse amenities: None
Construction
Type & style
- Home type: Townhouse
- Architectural style: Townhouse
- Property subtype: Townhouse, Residential
- Attached to another structure: Yes
Materials
- Brick 4 Sides
- Foundation: Slab
- Roof: Shingle
Condition
- Resale
- New construction: No
- Year built: 2020
Utilities & green energy
- Electric: 110 Volts, 220 Volts
- Sewer: Public Sewer
- Water: Public
- Utilities for property: Cable Available, Electricity Available, Natural Gas Available, Phone Available, Sewer Available, Underground Utilities, Water Available
Green energy
- Energy efficient items: None
- Energy generation: None
Community & HOA
Community
- Features: Dog Park, Homeowners Assoc, Near Schools, Near Shopping, Near Trails/Greenway, Sidewalks, Street Lights
- Security: Carbon Monoxide Detector(s), Smoke Detector(s)
- Subdivision: Parkside At Suwanee Town Center
HOA
- Has HOA: Yes
- Services included: Reserve Fund
- HOA fee: $260 monthly
- HOA phone: 404-835-9123
Location
- Region: Suwanee
Financial & listing details
- Price per square foot: $298/sqft
- Tax assessed value: $563,200
- Annual tax amount: $6,076
- Date on market: 12/10/2025
- Cumulative days on market: 14 days
- Ownership: Other
- Electric utility on property: Yes
- Road surface type: Paved
Estimated market value
$629,300
$598,000 - $661,000
$3,434/mo
Price history
Price history
| Date | Event | Price |
|---|---|---|
| 12/10/2025 | Listed for sale | $635,000-5.9%$298/sqft |
Source: | ||
| 7/31/2025 | Listing removed | $675,000$317/sqft |
Source: | ||
| 2/22/2025 | Listed for sale | $675,000+86.3%$317/sqft |
Source: | ||
| 3/17/2020 | Sold | $362,400$170/sqft |
Source: Public Record Report a problem | ||
Public tax history
Public tax history
| Year | Property taxes | Tax assessment |
|---|---|---|
| 2024 | $7,209 +18.6% | $225,280 +19% |
| 2023 | $6,076 | $189,280 |
| 2022 | $6,076 +27.8% | $189,280 +30.6% |
Find assessor info on the county website
BuyAbility℠ payment
Est. payment
$4,026/mo
Principal & interest
$3052
Property taxes
$492
Other costs
$482
Climate risks
Neighborhood: 30024
Nearby schools
GreatSchools rating
- 8/10Roberts Elementary SchoolGrades: PK-5Distance: 1.6 mi
- 8/10North Gwinnett Middle SchoolGrades: 6-8Distance: 1.9 mi
- 10/10North Gwinnett High SchoolGrades: 9-12Distance: 2.4 mi
Schools provided by the listing agent
- Elementary: Roberts
- Middle: North Gwinnett
- High: North Gwinnett
Source: FMLS GA. This data may not be complete. We recommend contacting the local school district to confirm school assignments for this home.
- Loading
- Loading
