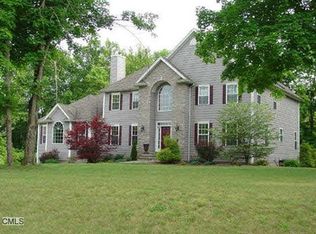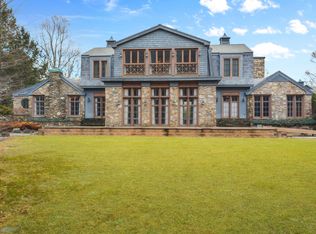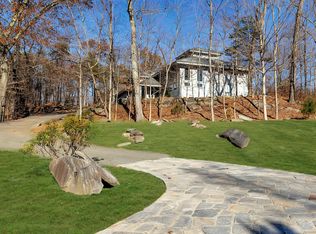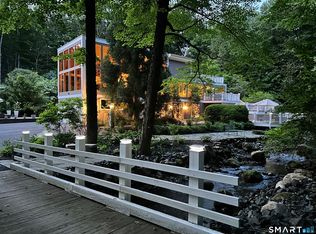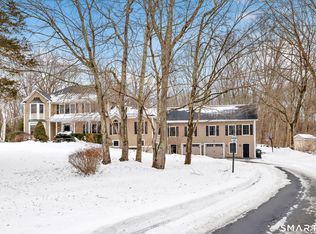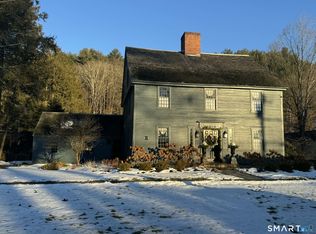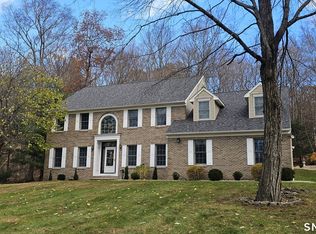This unique allergy free home is made for entertaining. 4000 ft. home with 3 bedroom suites each containing its own full bath. Total of 5 Bathrooms. 3 Fireplaces. Chef's kitchen with granite counters, double ovens, center island, bow window w/bench seat & walk out to solid mahogany wood deck. Formal dining room has tray ceiling. Living room with fireplace and full bar. Bright piano room/sunroom/office also walks out to deck. Den/library has fireplace and professional wine cellar. Oversized Master bedroom suite accompanied by luxurious bath and private dressing room with a dual closet and Walk In closet. All 3 Fireplaces have fans for heat! Allergy free home has a comfort electronic system air cleaner built into furnace. Whole house has hardwood floors. All rooms CAT wired & wired for music. Professional wine cellar. Family room with fireplace and a half bath. French doors onto patio. Beautiful stone wall in back yard has 7 columns with granite tops, light fixtures, 3 Walpole woodworker gates. Heated 3 car garage with Epoxy covered flooring. Home in Superior condition! Surrounded by rolling views & privacy with free space behind your home and on both sides! Enjoy the hawks as you view nature from you're a beautiful solid mahogany wood deck. Surrounded by acres of free space for extra privacy without having extra taxes! New roof just installed in May! . Subject to homeowner finding suitable housing.
For sale
$1,275,000
373 Transylvania Road, Woodbury, CT 06798
3beds
4,059sqft
Est.:
Single Family Residence
Built in 2005
2.24 Acres Lot
$-- Zestimate®
$314/sqft
$-- HOA
What's special
Center islandProfessional wine cellarOversized master bedroom suiteLuxurious bathDouble ovensFrench doors onto patio
- 355 days |
- 471 |
- 3 |
Zillow last checked: 8 hours ago
Listing updated: December 22, 2025 at 09:40am
Listed by:
Beatriz Conroy (203)910-2172,
William Raveis Real Estate 203-264-8180
Source: Smart MLS,MLS#: 24077441
Tour with a local agent
Facts & features
Interior
Bedrooms & bathrooms
- Bedrooms: 3
- Bathrooms: 5
- Full bathrooms: 3
- 1/2 bathrooms: 2
Rooms
- Room types: Laundry, Wine Cellar, Workshop
Primary bedroom
- Features: High Ceilings, Dressing Room, Full Bath, Hardwood Floor, Hydro-Tub, Walk-In Closet(s)
- Level: Upper
- Area: 462 Square Feet
- Dimensions: 14 x 33
Bedroom
- Features: High Ceilings, Full Bath, Hardwood Floor, Walk-In Closet(s)
- Level: Upper
- Area: 406 Square Feet
- Dimensions: 14 x 29
Bedroom
- Features: Full Bath, Hardwood Floor, Walk-In Closet(s)
- Level: Upper
- Area: 169 Square Feet
- Dimensions: 13 x 13
Den
- Features: High Ceilings, Fireplace, Hardwood Floor
- Level: Main
- Area: 196 Square Feet
- Dimensions: 14 x 14
Dining room
- Features: High Ceilings, French Doors, Hardwood Floor
- Level: Main
- Area: 182 Square Feet
- Dimensions: 13 x 14
Family room
- Features: High Ceilings, Fireplace, French Doors, Granite Counters, Tile Floor, Wet Bar
- Level: Lower
- Area: 572 Square Feet
- Dimensions: 22 x 26
Great room
- Features: High Ceilings, Fireplace, Hardwood Floor, Wet Bar
- Level: Main
- Area: 418 Square Feet
- Dimensions: 19 x 22
Kitchen
- Features: High Ceilings, Balcony/Deck, Bay/Bow Window, French Doors, Granite Counters, Hardwood Floor
- Level: Main
- Area: 510 Square Feet
- Dimensions: 15 x 34
Sun room
- Features: High Ceilings, Balcony/Deck, French Doors, Hardwood Floor
- Level: Main
- Area: 253 Square Feet
- Dimensions: 11 x 23
Heating
- Forced Air, Hot Water, Propane
Cooling
- Central Air
Appliances
- Included: Cooktop, Dishwasher, Dryer, Freezer, Ice Maker, Microwave, Oven/Range, Refrigerator, Oven, Washer, Water Heater, Humidifier
- Laundry: Lower Level
Features
- Wired for Data, Entrance Foyer
- Doors: French Doors
- Windows: Thermopane Windows
- Basement: Full,Heated,Finished,Garage Access,Liveable Space,Walk-Out Access
- Attic: Storage,Access Via Hatch
- Number of fireplaces: 3
Interior area
- Total structure area: 4,059
- Total interior livable area: 4,059 sqft
- Finished area above ground: 3,290
- Finished area below ground: 769
Video & virtual tour
Property
Parking
- Total spaces: 3
- Parking features: Attached, Garage Door Opener
- Attached garage spaces: 3
Accessibility
- Accessibility features: Stair Lift
Features
- Patio & porch: Terrace, Porch, Deck, Patio
- Exterior features: Rain Gutters
- Fencing: Stone,Full
Lot
- Size: 2.24 Acres
- Features: Subdivided, Few Trees, Borders Open Space, Landscaped, Rolling Slope
Details
- Parcel number: 2440481
- Zoning: OS80
Construction
Type & style
- Home type: SingleFamily
- Architectural style: Colonial
- Property subtype: Single Family Residence
Materials
- Vinyl Siding
- Foundation: Concrete Perimeter
- Roof: Wood
Condition
- New construction: No
- Year built: 2005
Utilities & green energy
- Sewer: Septic Tank
- Water: Well
Green energy
- Energy efficient items: Windows
Community & HOA
Community
- Features: Golf, Health Club, Library, Medical Facilities, Park, Shopping/Mall
- Security: Security System
HOA
- Has HOA: No
Location
- Region: Woodbury
Financial & listing details
- Price per square foot: $314/sqft
- Tax assessed value: $457,730
- Annual tax amount: $10,812
- Date on market: 3/1/2025
- Exclusions: Chandelier and Window treatments
Estimated market value
Not available
Estimated sales range
Not available
$7,018/mo
Price history
Price history
| Date | Event | Price |
|---|---|---|
| 2/28/2025 | Listed for sale | $1,275,000+2%$314/sqft |
Source: | ||
| 11/16/2024 | Listing removed | $1,250,000$308/sqft |
Source: | ||
| 8/24/2024 | Price change | $1,250,000-7.4%$308/sqft |
Source: | ||
| 7/23/2024 | Price change | $1,350,000-10%$333/sqft |
Source: | ||
| 6/18/2024 | Listed for sale | $1,500,000+37.6%$370/sqft |
Source: | ||
| 1/7/2017 | Listing removed | $1,090,000$269/sqft |
Source: William Raveis Real Estate #W10152844 Report a problem | ||
| 6/11/2016 | Listed for sale | $1,090,000$269/sqft |
Source: William Raveis Real Estate #99149534 Report a problem | ||
| 4/20/2015 | Listing removed | $1,090,000$269/sqft |
Source: Visual Tour #99025602 Report a problem | ||
| 2/19/2015 | Listed for sale | $1,090,000$269/sqft |
Source: Visual Tour #99025602 Report a problem | ||
| 12/17/2014 | Listing removed | $1,090,000$269/sqft |
Source: William Raveis Real Estate #L150399 Report a problem | ||
| 4/23/2013 | Price change | $1,090,000+3.8%$269/sqft |
Source: William Raveis Real Estate #99025602 Report a problem | ||
| 4/20/2013 | Listed for sale | $1,050,000+53.4%$259/sqft |
Source: William Raveis Real Estate #99025602 Report a problem | ||
| 3/20/2006 | Sold | $684,500$169/sqft |
Source: Public Record Report a problem | ||
Public tax history
Public tax history
| Year | Property taxes | Tax assessment |
|---|---|---|
| 2025 | $10,812 +1.9% | $457,730 |
| 2024 | $10,606 -3.2% | $457,730 +21.3% |
| 2023 | $10,961 -0.4% | $377,200 |
| 2022 | $11,003 | $377,200 |
| 2021 | $11,003 | $377,200 |
| 2020 | $11,003 | $377,200 |
| 2019 | $11,003 -6.4% | $377,200 -14.7% |
| 2018 | $11,750 -2.1% | $442,050 |
| 2017 | $12,006 +3.3% | $442,050 |
| 2016 | $11,621 +0.8% | $442,050 |
| 2015 | $11,524 +1.5% | $442,050 |
| 2014 | $11,356 +13% | $442,050 +2.9% |
| 2013 | $10,050 -3.4% | $429,470 |
| 2012 | $10,406 +7.9% | $429,470 |
| 2011 | $9,646 +4.7% | $429,470 |
| 2010 | $9,212 +1.5% | $429,470 |
| 2009 | $9,075 -5.9% | $429,470 +8.4% |
| 2008 | $9,649 +1.6% | $396,260 |
| 2007 | $9,494 +5.1% | $396,260 |
| 2006 | $9,031 +312.6% | $396,260 +287.7% |
| 2005 | $2,189 | $102,200 |
| 2004 | $2,189 +97.9% | $102,200 +151.9% |
| 2003 | $1,106 | $40,570 |
Find assessor info on the county website
BuyAbility℠ payment
Est. payment
$8,466/mo
Principal & interest
$6575
Property taxes
$1891
Climate risks
Neighborhood: 06798
Nearby schools
GreatSchools rating
- 5/10Mitchell Elementary SchoolGrades: PK-5Distance: 2.5 mi
- 6/10Woodbury Middle SchoolGrades: 6-8Distance: 2.5 mi
- 9/10Nonnewaug High SchoolGrades: 9-12Distance: 3.6 mi
Schools provided by the listing agent
- Elementary: Mitchell
- Middle: Woodbury
- High: Nonnewaug
Source: Smart MLS. This data may not be complete. We recommend contacting the local school district to confirm school assignments for this home.
