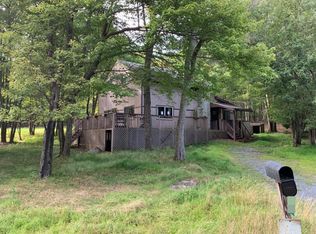Sold for $195,000 on 12/30/24
$195,000
373 Tower Rd, Albrightsville, PA 18210
2beds
1,040sqft
Single Family Residence
Built in 1979
0.39 Acres Lot
$243,500 Zestimate®
$188/sqft
$1,890 Estimated rent
Home value
$243,500
$226,000 - $261,000
$1,890/mo
Zestimate® history
Loading...
Owner options
Explore your selling options
What's special
BORDERS STATE LANDS a work in progress, 2-bedrooms, 1.5 baths; full finished basement, could make additional bedrooms and den; carport, huge front deck, paved driveway, new roof, new furnace, oil heat, all new stainless-steel appliances gas cook-top never used, new flooring thru out, needs some finishing touches. Super low taxes $2400 a year, and located in short term rental friendly community with 5 lakes, 2 pools, tennis, garbage pick-up and 24 hour guarded gates, near all major Pocono attractions
Zillow last checked: 8 hours ago
Listing updated: March 01, 2025 at 07:07pm
Listed by:
Mitchell Ross 570-722-8881,
Leon R Ross Brokers, LLC
Bought with:
Kelly M. Fisher, RS374783
Leon R Ross Brokers, LLC
Source: PMAR,MLS#: PM-120544
Facts & features
Interior
Bedrooms & bathrooms
- Bedrooms: 2
- Bathrooms: 2
- Full bathrooms: 1
- 1/2 bathrooms: 1
Primary bedroom
- Level: First
- Area: 144
- Dimensions: 12 x 12
Bedroom 2
- Level: First
- Area: 144
- Dimensions: 12 x 12
Primary bathroom
- Level: First
- Area: 54
- Dimensions: 9 x 6
Bathroom 2
- Level: First
- Area: 9
- Dimensions: 3 x 3
Dining room
- Level: First
- Area: 144
- Dimensions: 12 x 12
Family room
- Level: Basement
- Area: 240
- Dimensions: 20 x 12
Kitchen
- Level: First
- Area: 144
- Dimensions: 12 x 12
Living room
- Level: First
- Area: 240
- Dimensions: 12 x 20
Office
- Level: Basement
- Area: 300
- Dimensions: 15 x 20
Other
- Level: Basement
- Area: 192
- Dimensions: 16 x 12
Heating
- Oil
Cooling
- None
Appliances
- Included: Electric Oven, Self Cleaning Oven, Gas Range, Refrigerator, Water Heater, Dishwasher, Stainless Steel Appliance(s)
- Laundry: Electric Dryer Hookup, Washer Hookup
Features
- Granite Counters
- Flooring: Carpet, Hardwood, Laminate, Tile
- Doors: Storm Door(s)
- Windows: Storm Window(s), Screens
- Basement: Full,Exterior Entry,Walk-Out Access,Partially Finished,Heated,Concrete,Sump Hole,Sump Pump
- Has fireplace: No
- Common walls with other units/homes: No Common Walls
Interior area
- Total structure area: 2,080
- Total interior livable area: 1,040 sqft
- Finished area above ground: 1,040
- Finished area below ground: 0
Property
Parking
- Parking features: Carport
- Has carport: Yes
Features
- Stories: 1
- Patio & porch: Deck
Lot
- Size: 0.39 Acres
- Dimensions: 100 x 178 x 100 x 178
- Features: Adjoins Game Lands, Adjoins State Lands, Wooded
Details
- Parcel number: 20.8D.1.78
- Zoning description: Residential
Construction
Type & style
- Home type: SingleFamily
- Architectural style: Ranch
- Property subtype: Single Family Residence
Materials
- Aluminum Siding
- Roof: Asphalt
Condition
- Year built: 1979
Utilities & green energy
- Electric: 200+ Amp Service
- Sewer: Septic Tank
- Water: Well
- Utilities for property: Cable Available
Community & neighborhood
Security
- Security features: 24 Hour Security
Location
- Region: Albrightsville
- Subdivision: Indian Mountain Lakes
HOA & financial
HOA
- Has HOA: Yes
- HOA fee: $1,210 monthly
- Amenities included: Security, Gated, Clubhouse, Playground, Outdoor Pool, Tennis Court(s), Trash
Other
Other facts
- Listing terms: Cash
- Road surface type: Paved
Price history
| Date | Event | Price |
|---|---|---|
| 2/12/2025 | Listing removed | $2,095$2/sqft |
Source: Zillow Rentals Report a problem | ||
| 2/1/2025 | Listed for rent | $2,095$2/sqft |
Source: Zillow Rentals Report a problem | ||
| 12/30/2024 | Sold | $195,000-18.7%$188/sqft |
Source: PMAR #PM-120544 Report a problem | ||
| 11/26/2024 | Listed for sale | $239,900+71.4%$231/sqft |
Source: PMAR #PM-120544 Report a problem | ||
| 9/7/2023 | Sold | $140,000$135/sqft |
Source: Public Record Report a problem | ||
Public tax history
| Year | Property taxes | Tax assessment |
|---|---|---|
| 2025 | $2,561 +8.4% | $86,140 |
| 2024 | $2,363 +7.2% | $86,140 |
| 2023 | $2,204 +1.8% | $86,140 |
Find assessor info on the county website
Neighborhood: 18210
Nearby schools
GreatSchools rating
- 7/10Tobyhanna El CenterGrades: K-6Distance: 6.5 mi
- 4/10Pocono Mountain West Junior High SchoolGrades: 7-8Distance: 7.7 mi
- 7/10Pocono Mountain West High SchoolGrades: 9-12Distance: 7.8 mi

Get pre-qualified for a loan
At Zillow Home Loans, we can pre-qualify you in as little as 5 minutes with no impact to your credit score.An equal housing lender. NMLS #10287.
Sell for more on Zillow
Get a free Zillow Showcase℠ listing and you could sell for .
$243,500
2% more+ $4,870
With Zillow Showcase(estimated)
$248,370
