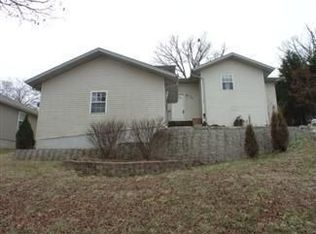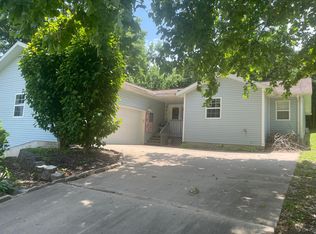You wont want to miss this one! Newer 4 bedroom 2 bath home in the heart of Branson. Main level kitchen with complete appliance package, granite counter tops, beautiful cabinets and a newer expansive deck to relax or entertain friends and family. Home features open floor plan with first three bedrooms and two baths on main level. Lower level has oversized fourth bedroom which would be perfect for home office, family room, workout, craft room etc! Abundance of storage space in stand up crawl space and multiple walk in closets give this home plenty of storage space. New roof July 2022 will keep your insurance rates down. Call for your showing appointment today! 2022-08-31
This property is off market, which means it's not currently listed for sale or rent on Zillow. This may be different from what's available on other websites or public sources.



