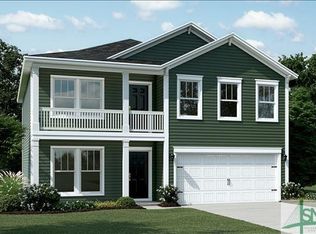The Cleveland Plan is a two-story, single-family home offering 5 bedrooms and 2.5 bathrooms. This plan features a second floor master bedroom and 2-car garage. *The elegant formal dining room provides the perfect space for dinner parties or special family occasions *Create lasting memories in your new family room - perfect for game nights, movie nights, and entertaining *Located at the entry point from the garage, the laundry room can be used to drop off items or to clean off before entering *Secondary bedrooms and closets are designed with optimal size to fit the needs of your family and guests *Prepare chef-inspired meals in your Choice Kitchen that features granite countertops, granite island, and walk-in pantry. Every home is built to ENERGY STAR® standards, is tested, and receives an individual ENERGY STAR certification. Godley Station and New Hampstead School districts
This property is off market, which means it's not currently listed for sale or rent on Zillow. This may be different from what's available on other websites or public sources.

