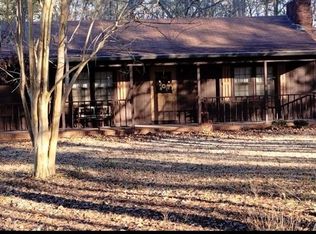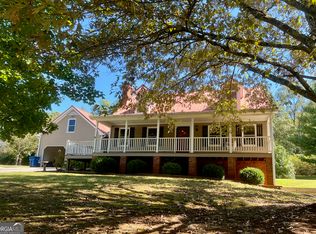MUST CALL FOR SHOWING. You will not believe this country setting, Five bedrooms + Bonus+ Office, hardwood flooring, walk in pantry with a student desk, RV parking, Front and back porches to get lost in time on, Pole barn, custom layed stone patios, with water fountain, solid counter tops, commercial size refrigerator, french doors from the living room looking out over the back deck, Steam shower, over sized laundry room, Property comes with lot next door and the tree house. Will go Georgia Dream, Owner asked that all offer be submitted with approval letter or proof of funds.
This property is off market, which means it's not currently listed for sale or rent on Zillow. This may be different from what's available on other websites or public sources.

