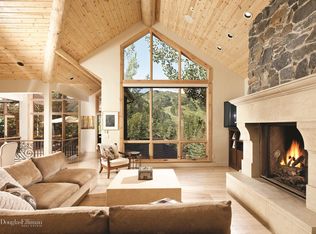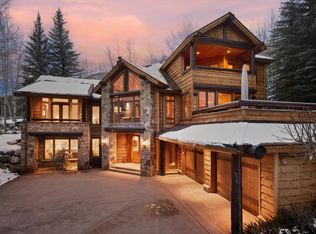Located within walking distance of town and occupying half-acre parcel at the base of Smuggler Mountain, this custom-built mountain home leaves little to be desired. Not only does it offer plenty of space and lots of privacy, it also provides majestic views of surrounding mountain peaks. Encompassing a spacious 5,491 square feet, this two-story residence features five bedrooms, two with private fireplaces, as well as five and a half bathrooms. The eat-in, chef's kitchen includes top-of-the-line appliances, custom cabinetry and opens to an adjoining, spacious dining room.The upper level's open floor plan creates an inviting flow that seamlessly connects the grand room, where a striking fireplace is a defining feature, with the formal dining room and extends outdoors.
This property is off market, which means it's not currently listed for sale or rent on Zillow. This may be different from what's available on other websites or public sources.

