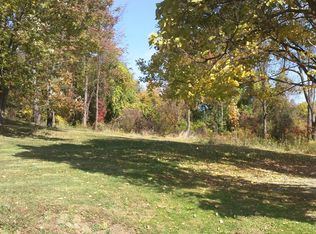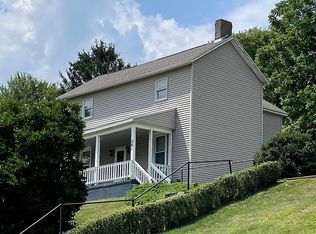Sold for $180,000
$180,000
373 Searights Herbert Rd, Uniontown, PA 15401
3beds
1,764sqft
Single Family Residence
Built in 1920
1.52 Acres Lot
$182,200 Zestimate®
$102/sqft
$1,427 Estimated rent
Home value
$182,200
Estimated sales range
Not available
$1,427/mo
Zestimate® history
Loading...
Owner options
Explore your selling options
What's special
BE THE FIRST TO SEE THIS LOVELY CARED FOR HOME. SITTING ON OVER 1.5 ACRES THIS PROPERTY OFFERS 3 LARGE BEDROOMS, 2 CERAMIC TILED FULL BATHS, AND A MASSIVE KITCHEN WITH TWO PANTRIES. THE DINING ROOM COUNTRY CASUAL FOR FRIENDLY MEALTIMES CARRIES TWO BUILT INS AND LIKE THE FAMILY ROOM YOUR FAMILY WILL LOVE AND ENJOY BOTH DISPLAY STUNNING HARDWOOD FLOORS. THE LARGE SUNNY BACK YARD IS READY FOR YOUR PLANTING WHILE YOU ENJOY THE TASTE OF FRESH GRAPES FROM YOUR VERY OWN ARBOR. LASTLY FOR ANY GARAGE LOVERS THIS SOLID BRICK GARAGE WITH EXTRA PARKING AND SPECIAL PERMITTING IS JUST PERFECT. THIS LOVELY HOME HAS A NEW ROOF AND NEW FURNACE. ALL YOU NEED TO DO IS MOVE IN.
Zillow last checked: 8 hours ago
Listing updated: September 22, 2025 at 11:02am
Listed by:
Shannon Muma-Wallace 724-933-6300,
RE/MAX SELECT REALTY
Bought with:
Karen Ransaw, RS356825
RE/MAX SELECT REALTY
Source: WPMLS,MLS#: 1701088 Originating MLS: West Penn Multi-List
Originating MLS: West Penn Multi-List
Facts & features
Interior
Bedrooms & bathrooms
- Bedrooms: 3
- Bathrooms: 2
- Full bathrooms: 2
Primary bedroom
- Level: Upper
- Dimensions: 14x13
Bedroom 2
- Level: Upper
- Dimensions: 15x13
Bedroom 3
- Level: Upper
- Dimensions: 15x14
Dining room
- Level: Main
- Dimensions: 14x14
Kitchen
- Level: Main
- Dimensions: 17x16
Living room
- Level: Main
- Dimensions: 14x13
Heating
- Hot Water, Oil
Cooling
- Wall/Window Unit(s)
Appliances
- Included: Some Electric Appliances, Dishwasher, Microwave, Refrigerator, Stove
Features
- Pantry, Window Treatments
- Flooring: Ceramic Tile, Hardwood, Laminate, Carpet
- Windows: Multi Pane, Window Treatments
- Basement: Storage Space,Walk-Up Access
- Number of fireplaces: 2
- Fireplace features: Decorative
Interior area
- Total structure area: 1,764
- Total interior livable area: 1,764 sqft
Property
Parking
- Total spaces: 3
- Parking features: Detached, Garage, Garage Door Opener
- Has garage: Yes
Features
- Levels: Two
- Stories: 2
- Pool features: None
Lot
- Size: 1.52 Acres
- Dimensions: 1.516
Details
- Parcel number: 22040023
Construction
Type & style
- Home type: SingleFamily
- Architectural style: Two Story
- Property subtype: Single Family Residence
Materials
- Asbestos
- Roof: Asphalt
Condition
- Resale
- Year built: 1920
Utilities & green energy
- Sewer: Public Sewer
- Water: Public
Community & neighborhood
Community
- Community features: Public Transportation
Location
- Region: Uniontown
Price history
| Date | Event | Price |
|---|---|---|
| 9/22/2025 | Pending sale | $175,900-2.3%$100/sqft |
Source: | ||
| 9/19/2025 | Sold | $180,000+2.3%$102/sqft |
Source: | ||
| 8/8/2025 | Contingent | $175,900$100/sqft |
Source: | ||
| 6/27/2025 | Price change | $175,900-5.4%$100/sqft |
Source: | ||
| 5/15/2025 | Listed for sale | $185,900$105/sqft |
Source: | ||
Public tax history
| Year | Property taxes | Tax assessment |
|---|---|---|
| 2024 | $1,333 +4.8% | $52,170 |
| 2023 | $1,271 | $52,170 |
| 2022 | $1,271 | $52,170 |
Find assessor info on the county website
Neighborhood: 15401
Nearby schools
GreatSchools rating
- 5/10Menallen SchoolGrades: K-6Distance: 1.6 mi
- 5/10Ben Franklin SchoolGrades: K-8Distance: 5.7 mi
- 4/10Uniontown Area Senior High SchoolGrades: 9-12Distance: 6 mi
Schools provided by the listing agent
- District: Uniontown
Source: WPMLS. This data may not be complete. We recommend contacting the local school district to confirm school assignments for this home.

Get pre-qualified for a loan
At Zillow Home Loans, we can pre-qualify you in as little as 5 minutes with no impact to your credit score.An equal housing lender. NMLS #10287.

