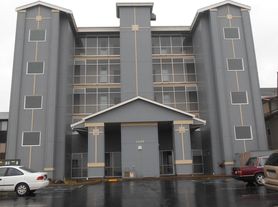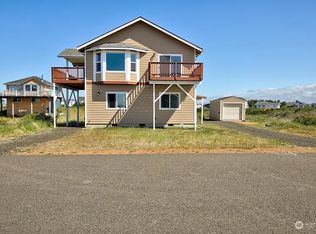Just three lots from Pacific Ocean access, this updated beachside retreat offers the perfect blend of coastal charm and modern comfort. Recent upgrades include fresh interior and exterior paint, new doors and trim, luxury vinyl plank flooring throughout, a beautifully remodeled kitchen with custom floating shelves and high-end appliances, updated bathrooms, new lighting and wall heaters, a new electrical panel with generator hookup, a new hot water heater, and a refreshed yard with re-seeded lawn and re-graveled drive.
Each level of the home provides 2 bedrooms, 1 bath, and a living areaideal for privacy or shared living. Enjoy outdoor living on the ground-level patio or take in the ocean air from the expansive wrap-around deck upstairs. With the sound of the waves just steps away, this home is a perfect beach getaway with the best coastal vibe around.
1 dog only, with deposit and pet rent, no cats
House for rent
$2,300/mo
373 Sand Dune Ave NW, Ocean Shores, WA 98569
4beds
1,944sqft
Price may not include required fees and charges.
Single family residence
Available now
Dogs OK
-- A/C
In unit laundry
-- Parking
-- Heating
What's special
Ground-level patioPacific ocean accessRemodeled kitchenUpdated bathroomsCustom floating shelvesHigh-end appliancesRefreshed yard
- 26 days |
- -- |
- -- |
Travel times
Facts & features
Interior
Bedrooms & bathrooms
- Bedrooms: 4
- Bathrooms: 2
- Full bathrooms: 2
Appliances
- Included: Dishwasher, Disposal, Dryer, Range, Refrigerator, Washer
- Laundry: In Unit
Features
- View
- Flooring: Hardwood
- Windows: Window Coverings
Interior area
- Total interior livable area: 1,944 sqft
Property
Parking
- Details: Contact manager
Features
- Exterior features: , Courtyard, Mirrors, View Type: View
Details
- Parcel number: 090300000800
Construction
Type & style
- Home type: SingleFamily
- Property subtype: Single Family Residence
Community & HOA
Community
- Security: Gated Community
Location
- Region: Ocean Shores
Financial & listing details
- Lease term: 12 month Lease: Applicant(s) must have a very good credit score of 650 or above, verifiable rental history with positive references, no history of lease violations or notices to comply, late rent payments and a clear criminal background. Applicant(s) must not have any evictions or judgments from prior landlords. Household income must be verifiable and at least three times rental amount, all sources of verifiable income is considered. Unverifiable income will not be considered. The application fee is $45.00. Applicant(s) and prospective residents over the age of 18 must complete a credit/background check prior to acceptance. The background/nation-wide eviction/criminal check is done online with Equifax/Experian/Transunion. You will be asked for your email address and social security number. We do not accept comprehensive reusable tenant screening reports. Completing the application and background check does not guarantee you have been accepted for this or any other property. An incomplete or inaccurate application will be rejected. All properties are smoke and vape free. "We are pledged to the letter and spirit of U.S. policy for the achievement of equal housing opportunity throughout the Nation." Lessor compensates the listing agent directly. No compensation is offered to lessee or lessee's brokers.
Price history
| Date | Event | Price |
|---|---|---|
| 9/30/2025 | Listed for rent | $2,300$1/sqft |
Source: Zillow Rentals | ||
| 9/25/2020 | Sold | $324,000+1.6%$167/sqft |
Source: | ||
| 8/20/2020 | Pending sale | $319,000$164/sqft |
Source: Coldwell Banker Ocean Shores #1648931 | ||
| 8/18/2020 | Listed for sale | $319,000+18.6%$164/sqft |
Source: Coldwell Banker Ocean Shores #1648931 | ||
| 4/21/2004 | Sold | $269,000$138/sqft |
Source: | ||

