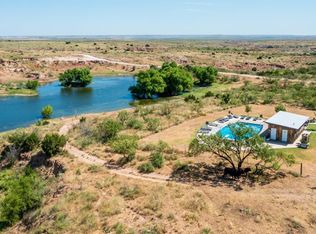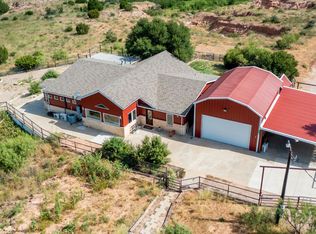Sold on 08/18/25
Price Unknown
373 S Sand Creek Rd, Post, TX 79356
4beds
3,174sqft
Single Family Residence, Residential
Built in 1970
1 Acres Lot
$262,000 Zestimate®
$--/sqft
$2,508 Estimated rent
Home value
$262,000
Estimated sales range
Not available
$2,508/mo
Zestimate® history
Loading...
Owner options
Explore your selling options
What's special
Welcome to Sand Creek Ranch! A co-op of sorts designed to make owning a 1,000-acre ranch both affordable and realistic for the everyday person. This listing is for a private home—one of 13 homes thoughtfully scattered across the property—and includes a 1/13th ownership share of the ranch.
Just 30 minutes from Lubbock, this 1,000-acre slice of West Texas paradise features rolling hills, deep canyons, grassy meadows, natural springs, 200-year-old giant cottonwood trees, a swimming pool with cabana/bar, miles of ATV trails, a shooting range, and more. It's a truly one-of-a-kind offering.
The onsite foreman handles all ranch operations—maintenance, roads, water, cattle, fencing, gates, pool, and more—so you can focus on your own homestead. All this is included for only $350/month in HOA dues. It's the absolute best way to own and enjoy a ranch. Sit back, relax, and experience the peaceful beauty of the Caprock.
Home Details:This 3,174 sq ft home features 4 bedrooms and 3 bathrooms with large windows that bring the outdoors in and capture views for days. Tile flooring runs throughout, making it both stylish and low-maintenance—perfect for unwinding and spending quality time with family.
Zillow last checked: 8 hours ago
Listing updated: August 18, 2025 at 03:02pm
Listed by:
Evan Stone TREC #0827501 806-778-3428,
Clear Rock Realty
Bought with:
Jason Riebe, TREC #0727953
WTX Realty, LLC
Source: LBMLS,MLS#: 202553136
Facts & features
Interior
Bedrooms & bathrooms
- Bedrooms: 4
- Bathrooms: 3
- Full bathrooms: 3
Heating
- Central
Cooling
- Central Air, Dual
Appliances
- Included: Dishwasher, Free-Standing Range, Refrigerator, Washer/Dryer
Features
- Cedar Closet(s), Ceiling Fan(s), Formica Counters, High Speed Internet, Open Floorplan
- Flooring: Carpet, Tile, Vinyl
- Has basement: No
- Number of fireplaces: 1
- Fireplace features: Family Room
Interior area
- Total structure area: 3,174
- Total interior livable area: 3,174 sqft
- Finished area above ground: 3,174
Property
Parking
- Total spaces: 1
- Parking features: Additional Parking, Carport
- Carport spaces: 1
Features
- Patio & porch: Enclosed
- Exterior features: Private Yard
- Fencing: Fenced
Lot
- Size: 1 Acres
- Features: Agricultural, Farm, Many Trees, Pasture, Secluded, Wooded
Details
- Parcel number: TBD
- Zoning description: Single Family
- Horses can be raised: Yes
- Horse amenities: Pasture, Riding Trail
Construction
Type & style
- Home type: SingleFamily
- Architectural style: Traditional
- Property subtype: Single Family Residence, Residential
Materials
- Wood Siding
- Foundation: Slab
- Roof: Metal
Condition
- New construction: No
- Year built: 1970
Utilities & green energy
- Sewer: Septic Tank
- Water: Shared Well
Community & neighborhood
Security
- Security features: Security Gate, Smoke Detector(s)
Community
- Community features: Clubhouse, Gated, Pool
Location
- Region: Post
HOA & financial
HOA
- Has HOA: Yes
- HOA fee: $350 monthly
- Amenities included: Barbecue, Clubhouse, Gated, Management, Pool, Recreation Facilities
- Services included: Water
Other
Other facts
- Listing terms: Cash
- Road surface type: Dirt
Price history
| Date | Event | Price |
|---|---|---|
| 8/18/2025 | Sold | -- |
Source: | ||
| 6/18/2025 | Pending sale | $285,000$90/sqft |
Source: | ||
| 4/14/2025 | Listed for sale | $285,000$90/sqft |
Source: | ||
Public tax history
Tax history is unavailable.
Neighborhood: 79356
Nearby schools
GreatSchools rating
- 4/10Southland SchoolGrades: K-12Distance: 2.5 mi
Schools provided by the listing agent
- Elementary: Southland
- Middle: Southland
- High: Southland
Source: LBMLS. This data may not be complete. We recommend contacting the local school district to confirm school assignments for this home.

