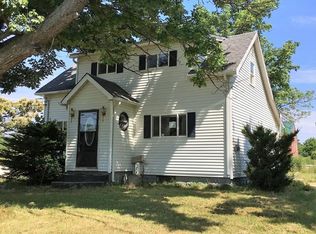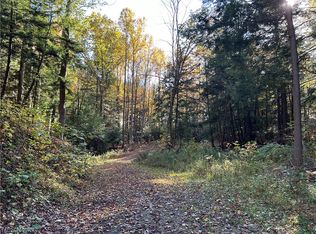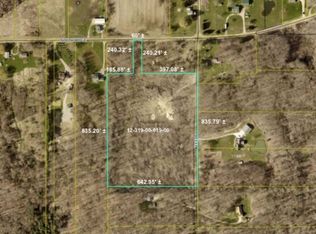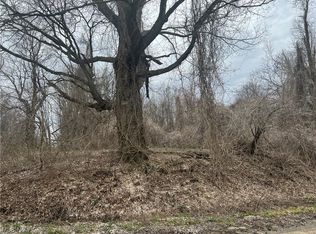Sold for $400,000 on 08/30/24
$400,000
373 S Ridge Rd W, Conneaut, OH 44030
3beds
3,392sqft
Single Family Residence
Built in 2000
10.25 Acres Lot
$470,600 Zestimate®
$118/sqft
$2,834 Estimated rent
Home value
$470,600
$306,000 - $720,000
$2,834/mo
Zestimate® history
Loading...
Owner options
Explore your selling options
What's special
This peaceful country paradise is nestled on 10.25 acres, 373 South Ridge Rd West is a beautiful custom Cape Cod built in 2000. This property is a 3 bedroom 2.5 bath one owner (smoke free/pet free) home that is an naturalists dream. As you pull into the driveway you notice the home setting back from the road with your own private pond that is loaded with fish and turtles. The front wrap around porch provides a great place for friends and family to gather and enjoy the peaceful surroundings. As you enter the home it greets you with a spacious open floor plan with vaulted ceilings and wonderful oak wood accents throughout the home. This living room flows right into the eat-in kitchen and breakfast bar. This area boasts new flooring, granite counter tops, Hickory Kraftmaid cabinets, and newer appliances. This space is great for entertaining family during those holiday gatherings. Off of the kitchen is a first floor laundry and 1/2 bath. Continuing the tour on the first floor you come to two nice sized bedrooms and perfectly placed full bath. As you take the open stairs to the second floor you are greeted with many extras! The 12x14 loft currently being used as an office and sitting area provides a great space with wonderful natural light and your own 35x12 bonus room right off the loft provides a great area for a craft room, extra bedroom, or gaming room. The master bedroom is located on the second floor and has wonderful vaulted ceilings, spacious master bath with jet tub and new tile shower with plenty of counter space and storage, and your own private morning room to enjoy your coffee as you look over the front yard and pond. The finished basement provides a dry clean area for many family activities. The outside of the home has spacious deck that over looks the cut paths though out the 10+ acres with a firepit, a kids train playset, tree house, and hillside views of the Conneaut Creek. This property has 3 outbuildings and 3 car garage for all your storage needs.
Zillow last checked: 8 hours ago
Listing updated: September 03, 2024 at 06:49am
Listing Provided by:
Mark A Salvaterra 440-576-7355info@assuredrealestateoh.com,
Assured Real Estate
Bought with:
Sarah L Tracy, 2016005481
Novella Realty, LLC.
Source: MLS Now,MLS#: 5040579 Originating MLS: Ashtabula County REALTORS
Originating MLS: Ashtabula County REALTORS
Facts & features
Interior
Bedrooms & bathrooms
- Bedrooms: 3
- Bathrooms: 3
- Full bathrooms: 2
- 1/2 bathrooms: 1
- Main level bathrooms: 2
- Main level bedrooms: 2
Primary bedroom
- Description: Flooring: Carpet
- Features: Cathedral Ceiling(s), Vaulted Ceiling(s), Walk-In Closet(s), Window Treatments
- Level: Second
- Dimensions: 27 x 13
Bedroom
- Description: Flooring: Carpet
- Features: Window Treatments
- Level: First
- Dimensions: 11 x 12
Bedroom
- Description: Flooring: Carpet
- Features: Window Treatments
- Level: First
- Dimensions: 13 x 12
Primary bathroom
- Description: Flooring: Ceramic Tile
- Features: Window Treatments
- Level: Second
- Dimensions: 12 x 8.5
Bathroom
- Description: Flooring: Ceramic Tile
- Level: First
- Dimensions: 8 x 9.5
Basement
- Description: Flooring: Carpet
- Features: Fireplace
- Level: Basement
- Dimensions: 34 x 32
Bonus room
- Description: Currently being used as a sewing room could be turned into a fourth bedroom, game room, or personal office.,Flooring: Carpet
- Level: Second
- Dimensions: 35 x 12
Eat in kitchen
- Description: Flooring: Luxury Vinyl Tile
- Features: Granite Counters, Bar, Window Treatments
- Level: First
- Dimensions: 12.5 x 23.5
Laundry
- Description: Flooring: Luxury Vinyl Tile
- Level: First
- Dimensions: 7 x 5
Living room
- Description: Flooring: Carpet
- Features: Cathedral Ceiling(s), Fireplace, Natural Woodwork, Window Treatments
- Level: First
- Dimensions: 20 x 18
Loft
- Description: Flooring: Carpet
- Features: Vaulted Ceiling(s)
- Level: Second
- Dimensions: 12.5 x 14.5
Sitting room
- Description: Located in the master bedroom. Great place to wake up and enjoy your morning coffee.,Flooring: Carpet
- Features: Window Treatments
- Level: Second
- Dimensions: 7 x 8
Heating
- Forced Air, Oil, Pellet Stove
Cooling
- Central Air, Window Unit(s)
Appliances
- Included: Dryer, Humidifier, Microwave, Range, Refrigerator, Water Softener, Washer
- Laundry: Electric Dryer Hookup, Main Level
Features
- Breakfast Bar, Ceiling Fan(s), Eat-in Kitchen, Granite Counters, High Ceilings, Open Floorplan, Storage, Soaking Tub, Vaulted Ceiling(s), Natural Woodwork, Walk-In Closet(s)
- Windows: Double Pane Windows, Screens
- Basement: Full,Partially Finished,Storage Space
- Number of fireplaces: 2
- Fireplace features: Basement, Living Room, Pellet Stove, Other
Interior area
- Total structure area: 3,392
- Total interior livable area: 3,392 sqft
- Finished area above ground: 2,624
- Finished area below ground: 768
Property
Parking
- Total spaces: 3
- Parking features: Attached, Garage Faces Front, Garage, Garage Door Opener, Gravel, Oversized, Unpaved
- Attached garage spaces: 3
Features
- Levels: Two
- Stories: 2
- Patio & porch: Rear Porch, Deck, Front Porch, Porch, Wrap Around
- Exterior features: Fire Pit, Playground, Storage
- Has view: Yes
- View description: Pond, Rural, Trees/Woods, Water
- Has water view: Yes
- Water view: Pond,Water
- Waterfront features: River Front, Waterfront
- Frontage type: River
Lot
- Size: 10.25 Acres
- Dimensions: 218 x 2,247
- Features: Front Yard, Gentle Sloping, Landscaped, Pond on Lot, Rectangular Lot, Many Trees, Stream/Creek, Secluded, Spring, Wooded, Waterfront
Details
- Additional structures: Shed(s), Workshop
- Additional parcels included: 320010002000
- Parcel number: 123200001500
- Horse amenities: Arena
Construction
Type & style
- Home type: SingleFamily
- Architectural style: Cape Cod
- Property subtype: Single Family Residence
Materials
- Block, Concrete, Vinyl Siding, Wood Siding
- Foundation: Block
- Roof: Asphalt,Fiberglass
Condition
- Updated/Remodeled
- Year built: 2000
Details
- Builder name: Hershberger
Utilities & green energy
- Sewer: Private Sewer, Septic Tank
- Water: Private, Well
Green energy
- Water conservation: Rain Water Collection
Community & neighborhood
Security
- Security features: Smoke Detector(s)
Community
- Community features: Fishing
Location
- Region: Conneaut
- Subdivision: Connecticut Western Reserve
Other
Other facts
- Listing terms: Cash,Conventional,FHA,USDA Loan,VA Loan
Price history
| Date | Event | Price |
|---|---|---|
| 8/30/2024 | Sold | $400,000-5.9%$118/sqft |
Source: | ||
| 7/8/2024 | Contingent | $425,000$125/sqft |
Source: | ||
| 5/24/2024 | Listed for sale | $425,000+2935.7%$125/sqft |
Source: | ||
| 8/24/1998 | Sold | $14,000$4/sqft |
Source: Public Record Report a problem | ||
Public tax history
| Year | Property taxes | Tax assessment |
|---|---|---|
| 2024 | $4,899 -1.6% | $108,120 +0.6% |
| 2023 | $4,980 +10.6% | $107,450 +25.6% |
| 2022 | $4,503 -1.7% | $85,550 |
Find assessor info on the county website
Neighborhood: 44030
Nearby schools
GreatSchools rating
- 7/10Gateway Elementary SchoolGrades: 3-5Distance: 3.1 mi
- 5/10Conneaut Middle SchoolGrades: 6-8Distance: 3.2 mi
- 3/10Conneaut High SchoolGrades: 9-12Distance: 4.1 mi
Schools provided by the listing agent
- District: Conneaut Area CSD - 403
Source: MLS Now. This data may not be complete. We recommend contacting the local school district to confirm school assignments for this home.

Get pre-qualified for a loan
At Zillow Home Loans, we can pre-qualify you in as little as 5 minutes with no impact to your credit score.An equal housing lender. NMLS #10287.
Sell for more on Zillow
Get a free Zillow Showcase℠ listing and you could sell for .
$470,600
2% more+ $9,412
With Zillow Showcase(estimated)
$480,012


