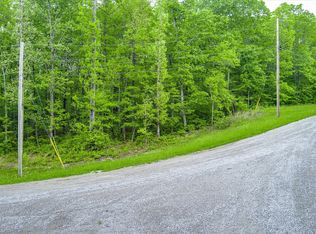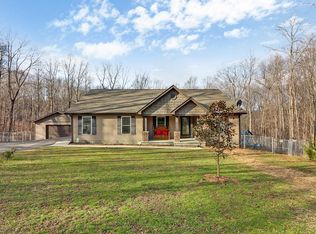Closed
$405,000
373 Rocky Top Rd Lot 13, Monterey, TN 38574
2beds
1,644sqft
Single Family Residence, Residential
Built in 2017
1.6 Acres Lot
$424,200 Zestimate®
$246/sqft
$2,075 Estimated rent
Home value
$424,200
$344,000 - $526,000
$2,075/mo
Zestimate® history
Loading...
Owner options
Explore your selling options
What's special
Located on a quiet cul-de-sac street in the desirable Cumberland Cove community, this home offers peace and privacy with no through traffic. Inside, the kitchen is a standout, featuring beautiful cherry cabinetry, granite countertops, and a convenient pantry for extra storage.
This home offers 2 bedrooms and 2 bathrooms, along with a versatile bonus room that can be used as an office or additional living or sleeping space. The spacious 20x20 carport provides shelter for your vehicle, while the 26x30 detached garage offers ample storage and workspace. The garage also includes bonus space with electrical connections, heating, and air conditioning—perfect for a workshop or recreation area.
Additional features include a UV air filter and a water filtration system, and a TVOC Neutralizer, ensuring comfort and peace of mind. Outside, enjoy the 26-foot octagon above-ground pool, surrounded by a large deck ideal for entertaining or relaxing. The backyard is fully enclosed with a chain-link fence for privacy and security for your babies or pets! Roll up door accesses workshop area and additional storage in basement/crawl space area.
With its serene location, spacious layout, and thoughtful features, this home is a true gem in Cumberland Cove. Don't miss the opportunity to make it yours!
Zillow last checked: 8 hours ago
Listing updated: February 08, 2026 at 11:32pm
Listing Provided by:
Brenda Turner 931-260-2655,
Century 21 Realty Group, LLC
Bought with:
Non Member Non Member
Non-Member Office
Source: RealTracs MLS as distributed by MLS GRID,MLS#: 3004459
Facts & features
Interior
Bedrooms & bathrooms
- Bedrooms: 2
- Bathrooms: 2
- Full bathrooms: 2
- Main level bedrooms: 2
Bedroom 1
- Features: Walk-In Closet(s)
- Level: Walk-In Closet(s)
Dining room
- Features: Formal
- Level: Formal
Kitchen
- Features: Pantry
- Level: Pantry
Other
- Features: Utility Room
- Level: Utility Room
Heating
- Central, Natural Gas
Cooling
- Central Air, Ceiling Fan(s)
Appliances
- Included: Dishwasher, Dryer, Microwave, Range, Refrigerator, Washer
- Laundry: Washer Hookup, Electric Dryer Hookup
Features
- Ceiling Fan(s)
- Flooring: Carpet, Laminate, Tile
- Basement: None,Crawl Space
- Number of fireplaces: 1
Interior area
- Total structure area: 1,644
- Total interior livable area: 1,644 sqft
- Finished area above ground: 1,644
Property
Parking
- Total spaces: 4
- Parking features: Attached
- Attached garage spaces: 4
Features
- Levels: One
- Stories: 1
- Patio & porch: Deck
Lot
- Size: 1.60 Acres
- Features: Cul-De-Sac, Other, Level
- Topography: Cul-De-Sac,Other,Level
Details
- Parcel number: 046 00179 000
- Special conditions: Standard
Construction
Type & style
- Home type: SingleFamily
- Architectural style: Traditional
- Property subtype: Single Family Residence, Residential
Materials
- Frame, Vinyl Siding
Condition
- New construction: No
- Year built: 2017
Utilities & green energy
- Utilities for property: Natural Gas Available
Community & neighborhood
Location
- Region: Monterey
- Subdivision: Cumberland Cove Unit 2
HOA & financial
HOA
- Has HOA: Yes
- HOA fee: $138 annually
- Amenities included: Golf Course
Price history
| Date | Event | Price |
|---|---|---|
| 3/10/2025 | Sold | $405,000$246/sqft |
Source: | ||
Public tax history
Tax history is unavailable.
Neighborhood: 38574
Nearby schools
GreatSchools rating
- 4/10Pleasant Hill Elementary SchoolGrades: PK-8Distance: 5.9 mi
- 4/10Cumberland County High SchoolGrades: 9-12Distance: 13.3 mi
Schools provided by the listing agent
- Elementary: Pleasant Hill Elementary
- Middle: Pleasant Hill Elementary
- High: Cumberland County High School
Source: RealTracs MLS as distributed by MLS GRID. This data may not be complete. We recommend contacting the local school district to confirm school assignments for this home.
Get pre-qualified for a loan
At Zillow Home Loans, we can pre-qualify you in as little as 5 minutes with no impact to your credit score.An equal housing lender. NMLS #10287.

