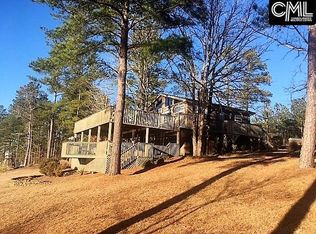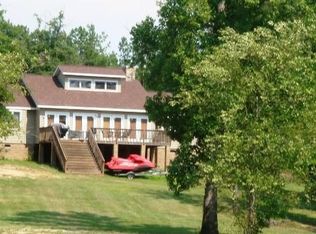Sold for $925,000
Street View
$925,000
373 Rockbridge Rd, Ridgeway, SC 29130
--beds
--baths
2,370sqft
SingleFamily
Built in 2008
1 Acres Lot
$937,700 Zestimate®
$390/sqft
$2,220 Estimated rent
Home value
$937,700
Estimated sales range
Not available
$2,220/mo
Zestimate® history
Loading...
Owner options
Explore your selling options
What's special
373 Rockbridge Rd, Ridgeway, SC 29130 is a single family home that contains 2,370 sq ft and was built in 2008. This home last sold for $925,000 in June 2025.
The Zestimate for this house is $937,700. The Rent Zestimate for this home is $2,220/mo.
Facts & features
Interior
Features
- Basement: Finished
Interior area
- Total interior livable area: 2,370 sqft
Property
Parking
- Parking features: Garage - Attached
Features
- Exterior features: Wood
Lot
- Size: 1 Acres
Details
- Parcel number: 1150303009000
Construction
Type & style
- Home type: SingleFamily
Materials
- Other
- Foundation: Piers
- Roof: Asphalt
Condition
- Year built: 2008
Community & neighborhood
Location
- Region: Ridgeway
Price history
| Date | Event | Price |
|---|---|---|
| 6/13/2025 | Sold | $925,000-2.6%$390/sqft |
Source: Agent Provided Report a problem | ||
| 6/13/2025 | Pending sale | $950,000$401/sqft |
Source: | ||
| 5/29/2025 | Contingent | $950,000$401/sqft |
Source: | ||
| 5/22/2025 | Listed for sale | $950,000-4.5%$401/sqft |
Source: | ||
| 5/22/2025 | Listing removed | $995,000$420/sqft |
Source: | ||
Public tax history
| Year | Property taxes | Tax assessment |
|---|---|---|
| 2024 | $2,892 -3% | $6,000 -62.9% |
| 2023 | $2,981 +8.7% | $16,192 -0.7% |
| 2022 | $2,742 -1.1% | $16,312 -33.8% |
Find assessor info on the county website
Neighborhood: 29130
Nearby schools
GreatSchools rating
- 5/10Geiger Elementary SchoolGrades: PK-6Distance: 10.2 mi
- 5/10Fairfield Middle SchoolGrades: 7-8Distance: 16.2 mi
- 4/10Fairfield Central High SchoolGrades: 9-12Distance: 16 mi
Get a cash offer in 3 minutes
Find out how much your home could sell for in as little as 3 minutes with a no-obligation cash offer.
Estimated market value$937,700
Get a cash offer in 3 minutes
Find out how much your home could sell for in as little as 3 minutes with a no-obligation cash offer.
Estimated market value
$937,700

