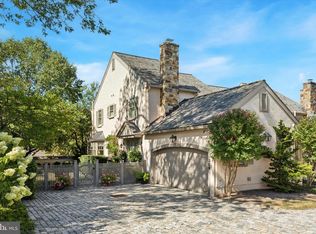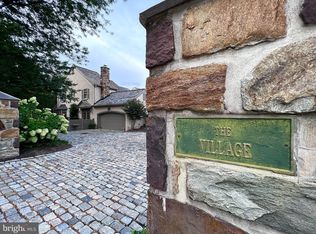Nestled in the heart of downtown Gladwyne, this charming unit in the exclusive "The Gladwyne" condominium offers a perfect blend of seclusion and convenience. Just steps away from the vibrant Gladwyne Village, this home provides easy access to dining, shopping, the library, top-rated Lower Merion Schools, public transportation, and township Parks. Upon entering through the covered front entrance, you're welcomed into a bright foyer, a well-appointed powder room, and a coat closet. The foyer leads you to a generously sized dining room perfect for hosting gatherings, with room for a large table and accent pieces. The dining room flows seamlessly into the expansive living room, which boasts built-in bookshelves, a cozy wood-burning fireplace, a versatile bump-out ideal for a home office, and access to a private back patio perfect for relaxing or entertaining. The kitchen is spacious with ample counter space, upgraded appliances (subzero fridge), breakfast bar, and breakfast nook overlooking the front yard. The upper floor is filled with natural sunlight and features a luxurious master suite, complete with a spacious bedroom, a versatile bonus room ideal as an office or Peloton room, generous walk-in closets, and a well-appointed bathroom with a standing tile shower and separate tub. Additionally, there is another comfortably sized bedroom with access to a full hallway bathroom, complemented by a convenient laundry room and ample storage provided by two large hall closets. The unfinished lower level presents endless possibilities, currently housing the laundry area, extensive storage, and a spacious work area warmed by a wood stove. This unit also includes a one-car detached garage, with additional parking available in the property's driveway. The unit is surrounded by a beautifully landscaped courtyard, creating a serene communal space. With its prime location, thoughtful layout, and abundant natural light, this home represents a gem on the Main Line. A must-see for those seeking a blend of upscale living, convenience, and timeless charm!
This property is off market, which means it's not currently listed for sale or rent on Zillow. This may be different from what's available on other websites or public sources.

