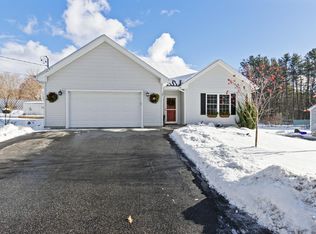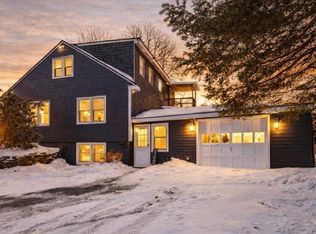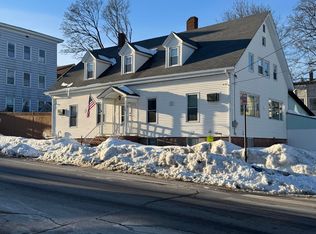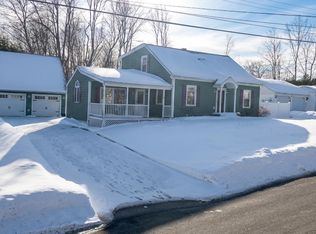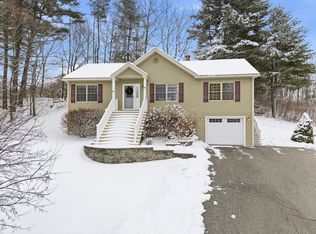Step into comfort in this beautiful split level ranch! This home features four to five bedrooms, two baths, central ac and a heat pump. Rest assured this winter with the stand by generator ensuring you have power through the cold Maine winter. This home boasts almost three thousand square feet with a large bonus space above the garage perfect for a game room, workshop or whatever your heart desires. Enjoy the almost one acre yard and in ground pool perfect for fall and summer enjoyment. A property eligible for FHA and VA financing
Come and see the endless possibilities!
Pending
Price cut: $2K (1/15)
$357,000
373 Pond Road, Lewiston, ME 04240
4beds
2,834sqft
Est.:
Single Family Residence
Built in 1957
0.83 Acres Lot
$-- Zestimate®
$126/sqft
$-- HOA
What's special
Four to five bedroomsAlmost one acre yardTwo bathsIn ground poolHeat pumpCentral ac
- 77 days |
- 1,613 |
- 53 |
Zillow last checked: 8 hours ago
Listing updated: January 27, 2026 at 08:40am
Listed by:
EXP Realty
Source: Maine Listings,MLS#: 1644424
Facts & features
Interior
Bedrooms & bathrooms
- Bedrooms: 4
- Bathrooms: 2
- Full bathrooms: 2
Primary bedroom
- Features: Closet, Full Bath
- Level: Basement
Bedroom 1
- Features: Closet
- Level: First
Bedroom 2
- Features: Closet
- Level: First
Bedroom 3
- Level: Basement
Bonus room
- Features: Above Garage
- Level: First
Family room
- Level: Basement
Kitchen
- Features: Kitchen Island, Eat-in Kitchen
- Level: First
Living room
- Features: Vaulted Ceiling(s)
- Level: First
Heating
- Forced Air, Heat Pump, Zoned, Space Heater
Cooling
- Central Air
Features
- Flooring: Laminate, Tile, Vinyl, Wood
- Basement: Interior Entry
- Has fireplace: No
Interior area
- Total structure area: 2,834
- Total interior livable area: 2,834 sqft
- Finished area above ground: 1,834
- Finished area below ground: 1,000
Property
Parking
- Total spaces: 1
- Parking features: Garage
- Garage spaces: 1
Accessibility
- Accessibility features: 32 - 36 Inch Doors
Features
- Patio & porch: Deck, Patio
- Has spa: Yes
Lot
- Size: 0.83 Acres
Details
- Additional structures: Outbuilding, Shed(s)
- Parcel number: LEWIM062L051
- Zoning: res
Construction
Type & style
- Home type: SingleFamily
- Architectural style: Raised Ranch,Ranch,Split Level
- Property subtype: Single Family Residence
Materials
- Roof: Pitched,Shingle
Condition
- Year built: 1957
Utilities & green energy
- Electric: Circuit Breakers, Generator Hookup
- Sewer: Public Sewer
- Water: Public
- Utilities for property: Utilities On
Green energy
- Energy efficient items: Ceiling Fans
Community & HOA
Location
- Region: Lewiston
Financial & listing details
- Price per square foot: $126/sqft
- Tax assessed value: $169,500
- Annual tax amount: $5,556
- Date on market: 11/28/2025
Estimated market value
Not available
Estimated sales range
Not available
Not available
Price history
Price history
| Date | Event | Price |
|---|---|---|
| 1/27/2026 | Pending sale | $357,000$126/sqft |
Source: | ||
| 1/15/2026 | Price change | $357,000-0.6%$126/sqft |
Source: eXp Realty #1644424 Report a problem | ||
| 1/4/2026 | Price change | $359,000-2.7%$127/sqft |
Source: | ||
| 12/12/2025 | Price change | $369,000-2.6%$130/sqft |
Source: | ||
| 11/28/2025 | Listed for sale | $379,000+41.7%$134/sqft |
Source: | ||
Public tax history
Public tax history
| Year | Property taxes | Tax assessment |
|---|---|---|
| 2024 | $5,385 +5.9% | $169,500 |
| 2023 | $5,085 +5.3% | $169,500 |
| 2022 | $4,831 +0.9% | $169,500 |
Find assessor info on the county website
BuyAbility℠ payment
Est. payment
$1,809/mo
Principal & interest
$1384
Property taxes
$300
Home insurance
$125
Climate risks
Neighborhood: 04240
Nearby schools
GreatSchools rating
- 1/10Thomas J McMahon Elementary SchoolGrades: PK-6Distance: 0.5 mi
- 1/10Lewiston Middle SchoolGrades: 7-8Distance: 2.6 mi
- 2/10Lewiston High SchoolGrades: 9-12Distance: 2.6 mi
- Loading
