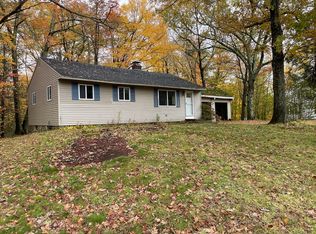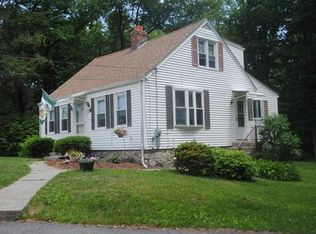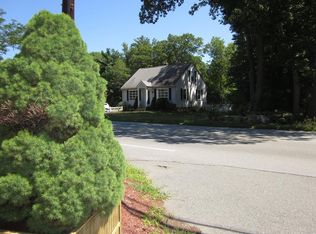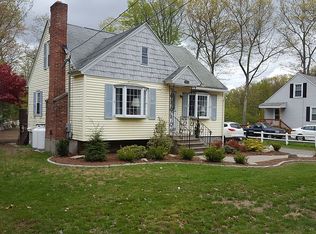Sold for $555,095 on 12/30/22
$555,095
373 Pleasant St, Leicester, MA 01524
4beds
2,853sqft
Single Family Residence
Built in 2005
1.48 Acres Lot
$638,700 Zestimate®
$195/sqft
$3,690 Estimated rent
Home value
$638,700
$607,000 - $671,000
$3,690/mo
Zestimate® history
Loading...
Owner options
Explore your selling options
What's special
Tucked away on your very private 1+ acre is this 4 BR Colonial loaded w/custom features! The flexible floor plan offers so many options - Open 1st Floor Plan ~ LR, Custom Kitchen w/copper farmhouse sink & beams, DR, FBth & Pantry w/Prep Sink is just perfect for gatherings but is still so cozy and warm! Bonus Rm can be Home Office, Play Room or Bedroom. Main En Suite spaciously accommodates a King bed, custom Tile Shower & River Stone Floor melts away the day & walk-in closet offers so much storage. 2BR w/new carpet, FBth & DREAM 2nd-floor Laundry Rm complete this level. BONUS living space in the walk out LL, pellet stove for efficient heating, FBth w/oversized shower, Bonus Rm. Enjoy evenings on the Farmers Porch, Rear Deck, LL Patio has Pergola, hot tub & firepit area for fall nights, & the outdoor shower is treat on summer days! Freshly painted interior, hardwired for a generator, attch 2-car garage has workspace & 2 oversized sheds complete this home – Welcome Home!
Zillow last checked: 8 hours ago
Listing updated: January 03, 2023 at 07:34am
Listed by:
Christy E. Gibbs 508-873-8356,
Gibbs Realty Inc. 508-886-6100
Bought with:
Nick Motsis
Stone Ridge Properties, Inc.
Source: MLS PIN,MLS#: 73051089
Facts & features
Interior
Bedrooms & bathrooms
- Bedrooms: 4
- Bathrooms: 4
- Full bathrooms: 4
Primary bedroom
- Features: Bathroom - 3/4, Ceiling Fan(s), Crown Molding, Flooring - Engineered Hardwood
- Level: Second
- Area: 221
- Dimensions: 17 x 13
Bedroom 2
- Features: Ceiling Fan(s), Closet, Flooring - Wall to Wall Carpet
- Level: Second
- Area: 156
- Dimensions: 13 x 12
Bedroom 3
- Features: Ceiling Fan(s), Closet, Flooring - Wall to Wall Carpet
- Level: Second
- Area: 143
- Dimensions: 13 x 11
Bedroom 4
- Features: Closet, Flooring - Hardwood
- Level: First
- Area: 130
- Dimensions: 13 x 10
Primary bathroom
- Features: Yes
Bathroom 1
- Features: Bathroom - 3/4, Bathroom - With Shower Stall, Flooring - Stone/Ceramic Tile
- Level: First
- Area: 45
- Dimensions: 9 x 5
Bathroom 2
- Features: Bathroom - Full, Bathroom - Tiled With Shower Stall, Closet - Linen, Flooring - Stone/Ceramic Tile, Countertops - Stone/Granite/Solid
- Level: Second
- Area: 63
- Dimensions: 9 x 7
Bathroom 3
- Features: Bathroom - With Tub & Shower, Closet - Linen, Flooring - Stone/Ceramic Tile, Countertops - Stone/Granite/Solid
- Level: Second
- Area: 63
- Dimensions: 9 x 7
Dining room
- Features: Ceiling Fan(s), Flooring - Hardwood
- Level: First
- Area: 266
- Dimensions: 19 x 14
Family room
- Level: Basement
Kitchen
- Features: Beamed Ceilings, Flooring - Hardwood, Pantry, Countertops - Stone/Granite/Solid, Kitchen Island, Open Floorplan, Recessed Lighting
- Level: First
- Area: 221
- Dimensions: 17 x 13
Living room
- Features: Ceiling Fan(s), Deck - Exterior, Slider
- Level: First
- Area: 299
- Dimensions: 23 x 13
Heating
- Baseboard, Oil
Cooling
- Window Unit(s)
Appliances
- Laundry: Attic Access, Electric Dryer Hookup, Washer Hookup, Second Floor
Features
- Closet, Bathroom - Tiled With Shower Stall, Bonus Room, Bathroom
- Flooring: Tile, Carpet, Hardwood, Flooring - Hardwood, Flooring - Stone/Ceramic Tile
- Windows: Screens
- Basement: Full,Finished,Walk-Out Access,Interior Entry,Concrete
- Has fireplace: No
Interior area
- Total structure area: 2,853
- Total interior livable area: 2,853 sqft
Property
Parking
- Total spaces: 12
- Parking features: Attached, Garage Door Opener, Paved Drive, Off Street, Paved
- Attached garage spaces: 2
- Uncovered spaces: 10
Features
- Patio & porch: Porch, Deck - Wood, Patio
- Exterior features: Porch, Deck - Wood, Patio, Rain Gutters, Storage, Screens, Fenced Yard, Outdoor Shower, Stone Wall
- Fencing: Fenced
- Frontage length: 144.00
Lot
- Size: 1.48 Acres
- Features: Wooded, Easements
Details
- Foundation area: 2142
- Parcel number: 1560609
- Zoning: R1
Construction
Type & style
- Home type: SingleFamily
- Architectural style: Colonial
- Property subtype: Single Family Residence
Materials
- Frame
- Foundation: Concrete Perimeter
- Roof: Shingle
Condition
- Year built: 2005
Utilities & green energy
- Electric: Circuit Breakers, 200+ Amp Service, Generator Connection
- Sewer: Public Sewer
- Water: Private
- Utilities for property: for Electric Range, for Electric Oven, Washer Hookup, Generator Connection
Community & neighborhood
Location
- Region: Leicester
Other
Other facts
- Road surface type: Paved
Price history
| Date | Event | Price |
|---|---|---|
| 12/30/2022 | Sold | $555,095+0.9%$195/sqft |
Source: MLS PIN #73051089 | ||
| 11/3/2022 | Contingent | $549,900$193/sqft |
Source: MLS PIN #73051089 | ||
| 10/22/2022 | Listed for sale | $549,900+77.4%$193/sqft |
Source: MLS PIN #73051089 | ||
| 6/27/2007 | Sold | $310,000-18%$109/sqft |
Source: Public Record | ||
| 1/26/2006 | Sold | $378,000+1412%$132/sqft |
Source: Public Record | ||
Public tax history
| Year | Property taxes | Tax assessment |
|---|---|---|
| 2025 | $6,432 +4.5% | $546,500 +11.4% |
| 2024 | $6,156 +7.3% | $490,500 +9.9% |
| 2023 | $5,739 +11.1% | $446,300 +20.9% |
Find assessor info on the county website
Neighborhood: 01524
Nearby schools
GreatSchools rating
- 4/10Leicester Middle SchoolGrades: 5-8Distance: 2 mi
- 6/10Leicester High SchoolGrades: 9-12Distance: 2 mi
- 5/10Leicester Memorial Elementary SchoolGrades: K-4Distance: 2 mi
Get a cash offer in 3 minutes
Find out how much your home could sell for in as little as 3 minutes with a no-obligation cash offer.
Estimated market value
$638,700
Get a cash offer in 3 minutes
Find out how much your home could sell for in as little as 3 minutes with a no-obligation cash offer.
Estimated market value
$638,700



