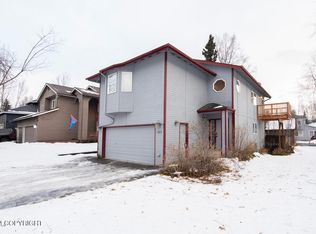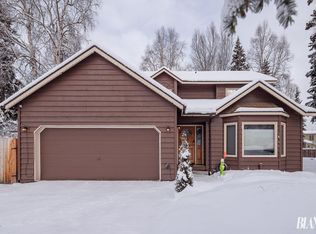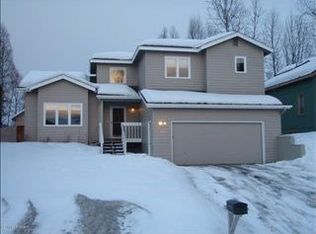Sold
Price Unknown
373 Peppertree Loop, Anchorage, AK 99504
4beds
3,239sqft
Single Family Residence
Built in 1985
7,405.2 Square Feet Lot
$633,700 Zestimate®
$--/sqft
$3,334 Estimated rent
Home value
$633,700
$602,000 - $665,000
$3,334/mo
Zestimate® history
Loading...
Owner options
Explore your selling options
What's special
Beautiful home built for family & entertaining. This custom 3,239 s/f Floor Plan offers 4 Bedrooms, 3.5 Baths, w/ Fitness room/5th Bedroom. 3-car extended garage w/ 4-car driveway! Enter into an open concept floor plan w/ vaulted ceilings & crown molding throughout! Spacious family room boasts a large wall mount TV & gas fireplace. The Fitness room/5th Bedroom boasts a sauna & wall mount TV.Main floor has Brazilian Cherry wood floors. Fabulous master suite adjoins to large Master bath with dual vanity sinks and walk in closet. The Kitchen has it all with granite counters, cherry wood cabinets, large island, dual ovens, breakfast bar and gorgeous S/S GE Profile appliances, and a HUGE pantry for all your storage needs. New roof in 2016 by Earhart Roofing. This house has storage galore. Four Star Home Energy Rating.
Zillow last checked: 8 hours ago
Listing updated: September 01, 2024 at 07:51pm
Listed by:
Richard Davids,
Sun Properties, LLC
Bought with:
Willie Brown
Jack White Real Estate
Source: AKMLS,MLS#: 23-5296
Facts & features
Interior
Bedrooms & bathrooms
- Bedrooms: 4
- Bathrooms: 4
- Full bathrooms: 3
- 1/2 bathrooms: 1
Heating
- Fireplace(s), Forced Air, Radiant
Appliances
- Included: Dishwasher, Disposal, Gas Cooktop, Microwave, Down Draft, Range/Oven, Refrigerator
- Laundry: Washer &/Or Dryer Hookup
Features
- Ceiling Fan(s), Central Vacuum, Den &/Or Office, Family Room, Granite Counters, Pantry, Sauna, Vaulted Ceiling(s)
- Flooring: Carpet, Ceramic Tile, Hardwood
- Basement: Finished
- Has fireplace: Yes
- Fireplace features: Gas
- Common walls with other units/homes: No Common Walls
Interior area
- Total structure area: 3,239
- Total interior livable area: 3,239 sqft
Property
Parking
- Total spaces: 3
- Parking features: Garage Door Opener, Paved, RV Access/Parking, Attached, No Carport
- Attached garage spaces: 3
- Has uncovered spaces: Yes
Features
- Levels: Two
- Stories: 2
- Patio & porch: Deck/Patio
- Exterior features: Private Yard
- Fencing: Fenced
- Waterfront features: None, No Access
Lot
- Size: 7,405 sqft
- Features: City Lot
- Topography: Level
Details
- Parcel number: 0060754700001
- Zoning: R2A
- Zoning description: Two Family Residential
Construction
Type & style
- Home type: SingleFamily
- Property subtype: Single Family Residence
Materials
- Frame, Wood Siding
- Foundation: Block
- Roof: Asphalt,Composition,Shingle
Condition
- New construction: No
- Year built: 1985
Utilities & green energy
- Sewer: Public Sewer
- Water: Public
- Utilities for property: Cable Connected, Cable Available
Community & neighborhood
Location
- Region: Anchorage
Other
Other facts
- Road surface type: Paved
Price history
| Date | Event | Price |
|---|---|---|
| 8/9/2023 | Sold | -- |
Source: | ||
| 5/22/2023 | Pending sale | $574,900$177/sqft |
Source: | ||
| 5/19/2023 | Listed for sale | $574,900-1.7%$177/sqft |
Source: | ||
| 5/16/2023 | Listing removed | $585,000$181/sqft |
Source: | ||
| 5/7/2023 | Price change | $585,000-2.3%$181/sqft |
Source: | ||
Public tax history
| Year | Property taxes | Tax assessment |
|---|---|---|
| 2025 | $9,763 +4.6% | $618,300 +7% |
| 2024 | $9,332 +2.8% | $578,000 +8.4% |
| 2023 | $9,079 +3.6% | $533,100 +2.4% |
Find assessor info on the county website
Neighborhood: Northeast
Nearby schools
GreatSchools rating
- 6/10Ptarmigan Elementary SchoolGrades: PK-6Distance: 0.3 mi
- 2/10Clark Middle SchoolGrades: 6-8Distance: 1.7 mi
- 5/10Bartlett High SchoolGrades: PK,9-12Distance: 1.2 mi
Schools provided by the listing agent
- Elementary: Ptarmigan
- Middle: Clark
- High: Bartlett
Source: AKMLS. This data may not be complete. We recommend contacting the local school district to confirm school assignments for this home.


