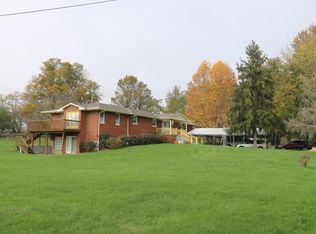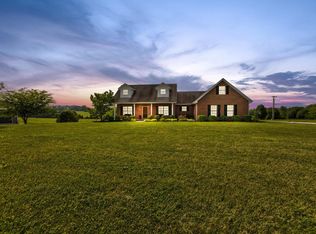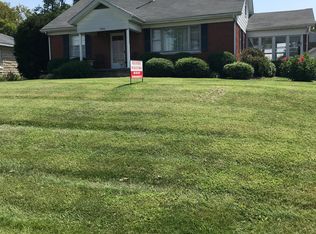Sold for $215,000 on 03/06/23
$215,000
373 Old Ironworks Rd, Winchester, KY 40391
5beds
2,333sqft
Single Family Residence
Built in 1965
0.51 Acres Lot
$285,600 Zestimate®
$92/sqft
$2,325 Estimated rent
Home value
$285,600
$266,000 - $308,000
$2,325/mo
Zestimate® history
Loading...
Owner options
Explore your selling options
What's special
Price Improvement! Stained brick one story ranch, in a Peaceful country setting, just outside of town! Nice Large windows throughout. Separate living quarters (In-law suite). Main house: 3 bedrooms, 1.5 baths w/laundry hook-up, eat-in kitchen, Den, & private back deck. Separate living area: 2 bedrooms, 1 full bath w/laundry hook-up, living room, eat-in kitchen, private entrance & deck. In-law suite can be opened back up to the main house. Level half acre lot, mature trees, two car carport, recent blacktop driveway, & 2 outbuildings. Updates in 2020/21: Drainage system installed around house perimeter. Buyer to verify sq footage of home and lot. Home being sold 'AS IS', Inspections welcome! Seller to provide up to $500.00 towards a 1 year Home Warranty to Buyer w/ America's Preferred Warranty. Partial chain link fence at back of property.
Zillow last checked: 8 hours ago
Listing updated: August 28, 2025 at 10:55am
Listed by:
Robin Murray 859-707-6380,
The Agency
Bought with:
Karen W Angelucci, 217748
Team Pannell Real Estate
Source: Imagine MLS,MLS#: 22022617
Facts & features
Interior
Bedrooms & bathrooms
- Bedrooms: 5
- Bathrooms: 3
- Full bathrooms: 2
- 1/2 bathrooms: 1
Primary bedroom
- Level: First
Bedroom 1
- Level: First
Bedroom 2
- Level: First
Bedroom 3
- Level: First
Bedroom 4
- Level: First
Bathroom 1
- Description: Full Bath
- Level: First
Bathroom 2
- Description: Full Bath
- Level: First
Bathroom 3
- Description: Half Bath
- Level: First
Den
- Description: Main House
- Level: First
Kitchen
- Description: Separate living quarters (in-law suite) eat-in
- Level: First
Living room
- Description: Separate living quarters (in-law suite)
- Level: First
Living room
- Description: Main house LR
- Level: First
Living room
- Description: Separate living quarters (in-law suite)
- Level: First
Heating
- Natural Gas
Cooling
- Electric
Appliances
- Included: Dishwasher, Refrigerator, Range
- Laundry: Electric Dryer Hookup, Main Level, Washer Hookup
Features
- Eat-in Kitchen, In-Law Floorplan, Master Downstairs, Ceiling Fan(s)
- Flooring: Carpet, Laminate, Vinyl
- Doors: Storm Door(s)
- Windows: Insulated Windows, Storm Window(s), Screens
- Has basement: No
- Has fireplace: No
Interior area
- Total structure area: 2,333
- Total interior livable area: 2,333 sqft
- Finished area above ground: 2,333
- Finished area below ground: 0
Property
Parking
- Total spaces: 2
- Parking features: Detached Carport, Driveway
- Carport spaces: 2
- Has uncovered spaces: Yes
Accessibility
- Accessibility features: Accessible Bedroom, Accessible Common Area, Accessible Hallway(s)
Features
- Levels: One
- Patio & porch: Deck
- Fencing: Chain Link,Partial
- Has view: Yes
- View description: Rural, Trees/Woods, Farm
Lot
- Size: 0.51 Acres
Details
- Additional structures: Shed(s)
- Parcel number: 077100100500
Construction
Type & style
- Home type: SingleFamily
- Architectural style: Ranch
- Property subtype: Single Family Residence
Materials
- Brick Veneer, Vinyl Siding
- Foundation: Block, Slab
- Roof: Metal
Condition
- New construction: No
- Year built: 1965
Details
- Warranty included: Yes
Utilities & green energy
- Sewer: Septic Tank
- Water: Public
- Utilities for property: Electricity Connected, Natural Gas Connected, Water Connected
Community & neighborhood
Location
- Region: Winchester
- Subdivision: Rowland Acres
Price history
| Date | Event | Price |
|---|---|---|
| 3/7/2023 | Pending sale | $235,000+9.3%$101/sqft |
Source: | ||
| 3/6/2023 | Sold | $215,000-8.5%$92/sqft |
Source: | ||
| 3/1/2023 | Pending sale | $235,000$101/sqft |
Source: | ||
| 12/18/2022 | Price change | $235,000-2.1%$101/sqft |
Source: | ||
| 10/21/2022 | Price change | $240,000-2%$103/sqft |
Source: | ||
Public tax history
| Year | Property taxes | Tax assessment |
|---|---|---|
| 2022 | $1,029 +0.3% | $145,000 |
| 2021 | $1,027 -1.3% | $145,000 |
| 2020 | $1,040 -27.5% | $145,000 |
Find assessor info on the county website
Neighborhood: 40391
Nearby schools
GreatSchools rating
- 3/10Conkwright Elementary SchoolGrades: K-4Distance: 1.8 mi
- 5/10Robert D Campbell Junior High SchoolGrades: 7-8Distance: 3.1 mi
- 6/10George Rogers Clark High SchoolGrades: 9-12Distance: 4.7 mi
Schools provided by the listing agent
- Elementary: Conkwright
- Middle: Robert Campbell
- High: GRC
Source: Imagine MLS. This data may not be complete. We recommend contacting the local school district to confirm school assignments for this home.

Get pre-qualified for a loan
At Zillow Home Loans, we can pre-qualify you in as little as 5 minutes with no impact to your credit score.An equal housing lender. NMLS #10287.


