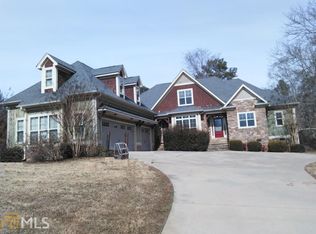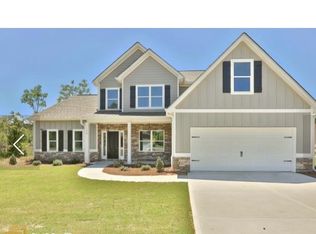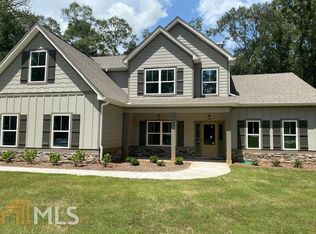Spectacular craftsman custom home on 2 acres in sought after Pike County and Oak Grove Community. This home features natural hardwood floors throughout, formal dinning with coffered ceiling, vaulted family room with stone fireplace, open concept family room and kitchen with custom cabinetry, farm sink, stainless appliances, and granite counter tops. Laundry room is finished with shiplap wall and butcher block counter. The master suite is complete with a barn wood accent wall, luxury en suite with clawfoot tub and custom closet. The guest bedrooms are large with jack-n-jill bathroom. Upstairs features a large bonus\bedroom. Private backyard with porch swing and stone patio. Call 571-334-2314 to make an appointment to view. Correct address is 373 Oak Grove Path Griffin, GA.
This property is off market, which means it's not currently listed for sale or rent on Zillow. This may be different from what's available on other websites or public sources.


