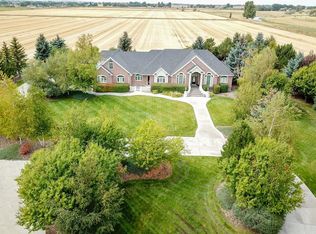Sold
Price Unknown
373 N 3800 E, Rigby, ID 83442
2beds
1,920sqft
SingleFamily
Built in 2014
2 Acres Lot
$694,300 Zestimate®
$--/sqft
$2,462 Estimated rent
Home value
$694,300
Estimated sales range
Not available
$2,462/mo
Zestimate® history
Loading...
Owner options
Explore your selling options
What's special
373 N 3800 E, Rigby, ID 83442 is a single family home that contains 1,920 sq ft and was built in 2014. It contains 2 bedrooms and 3 bathrooms.
The Zestimate for this house is $694,300. The Rent Zestimate for this home is $2,462/mo.
Facts & features
Interior
Bedrooms & bathrooms
- Bedrooms: 2
- Bathrooms: 3
- Full bathrooms: 3
Cooling
- Central
Appliances
- Included: Dishwasher, Dryer, Garbage disposal, Microwave, Range / Oven, Refrigerator, Washer
- Laundry: Upper Level, Other-See Remarks
Features
- Ceiling Fan(s), Garage Door Opener(s), Hardwood Floors, Vaulted Ceiling(s), Handicap Access
Interior area
- Total interior livable area: 1,920 sqft
Property
Features
- Exterior features: Stucco
Lot
- Size: 2 Acres
Details
- Parcel number: RP04N38E141805
Construction
Type & style
- Home type: SingleFamily
Condition
- Year built: 2014
Utilities & green energy
- Sewer: Private Septic
Community & neighborhood
Location
- Region: Rigby
Other
Other facts
- Garage # Stalls/Type: Attached, Other # Stalls-See Remarks, Shop, Other Type-See Remarks, 6+ Stalls
- Heat Source/Type: Gas, Forced Air
- Air Conditioning: Central
- Construction/Status: Frame, Existing
- Interior Features: Ceiling Fan(s), Garage Door Opener(s), Hardwood Floors, Vaulted Ceiling(s), Handicap Access
- Roof: Metal
- Appliances Included: Microwave, Dishwasher, Garbage Disposal, Refrigerator, Dryer-Electric, Washer, Double Oven, Other-See Remarks
- Fireplace: 1, Gas
- Exterior Features: Livestock Permitted, RV Parking Area
- Patio/Deck: 1, Sun Room
- Driveway Type: Asphalt
- Landscaping: Established Lawn, Garden Area, Sprinkler-Manual
- Sewer: Private Septic
- Irrigation: Sprinkler Irrigation, Water Rights
- Topography/Setting: Rural
- Property Status: Active
- Provider/Other Info: Rocky Mountain Power, 220 Volt Plug-In(s), Breaker(s)
- Exterior-Secondary: Metal
- Exterior-Primary: Stucco
- Laundry: Upper Level, Other-See Remarks
- View: Other-See Remarks
- Style: Other-See Remarks
- Foundation: Concrete Perimeter
- Water: Well
- Legal Description: TAX 23 SEC 14 TWP 4 NORTH RGE 38 EBM
Price history
| Date | Event | Price |
|---|---|---|
| 5/16/2025 | Sold | -- |
Source: Agent Provided Report a problem | ||
| 3/7/2025 | Pending sale | $699,445$364/sqft |
Source: | ||
| 2/22/2025 | Listed for sale | $699,445+41.3%$364/sqft |
Source: | ||
| 4/13/2020 | Sold | -- |
Source: Agent Provided Report a problem | ||
| 11/15/2019 | Listed for sale | $495,000$258/sqft |
Source: ERA Archibald Real Estate #2124551 Report a problem | ||
Public tax history
| Year | Property taxes | Tax assessment |
|---|---|---|
| 2024 | $2,006 +4.9% | $569,307 +8.3% |
| 2023 | $1,913 -13.8% | $525,876 +16.3% |
| 2022 | $2,220 +8.6% | $452,347 +29.4% |
Find assessor info on the county website
Neighborhood: 83442
Nearby schools
GreatSchools rating
- 6/10Jefferson Elementary SchoolGrades: K-5Distance: 1.1 mi
- 8/10Rigby Middle SchoolGrades: 6-8Distance: 1 mi
- 5/10Rigby Senior High SchoolGrades: 9-12Distance: 1 mi
Schools provided by the listing agent
- Elementary: JEFFERSON ELEMENTARY #251
- Middle: RIGBY 251JH
- High: RIGBY 251HS
Source: The MLS. This data may not be complete. We recommend contacting the local school district to confirm school assignments for this home.
