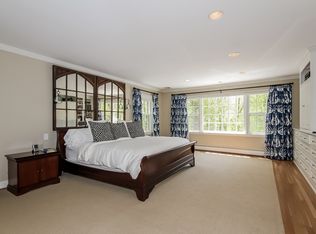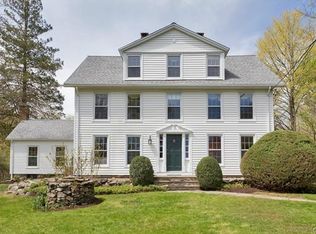Well-Maintained Center Hall Colonial set upon 1.16 acres offering 3,660 square feet, 4 bedrooms and 2.5 baths. The Lollipop stone walkway leads you to the front entrance/foyer which opens up to the living room with fireplace and formal dining room. Off of the living room you will find office/library which then leads to the half bath, kitchen and family room with fireplace/dining area/laundry. The primary bedroom offers a spacious layout with walk in closet and full bath. 3 additional bedrooms and full bath finish off the upper level of home. Crown molding and hardwood throughout. Lower level offers recreation room with additional space for exercise area and office. 2 car attached garage. Central Air. Lovely landscaped grounds. Enjoy local parks Highland Farm and Till Pond. Centrally located for quick & easy access to I-95/Merritt Parkway and minutes to train station.
This property is off market, which means it's not currently listed for sale or rent on Zillow. This may be different from what's available on other websites or public sources.

