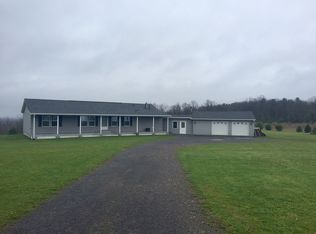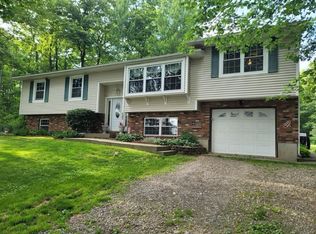A wonderful blend of contemporary meets countryside on this hilltop! Upon entering this stunning home you are greeted with floor to ceiling windows perfectly framing the picturesque views of nature's beauty! The open flow allows for natural light to flood every crevice of all 3 levels of this home. There are 3 bedrooms, 3 1/2 baths, with the option of a primary suite on either the main or the upper level. You choose... but take note that the second level primary offers a private balcony, whirlpool soaker tub and falling asleep to the sunsets every night. The finished basement is complete with a new half bath, also has panoramic views and should satisfy any and all the entertaining you wish to do. The 24.5 acres are balanced well between partially wooded and cleared with a medley of flower gardens, a stocked pond and a 3 car heated garage. This is home you will want to experience!
This property is off market, which means it's not currently listed for sale or rent on Zillow. This may be different from what's available on other websites or public sources.

