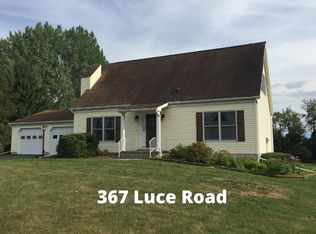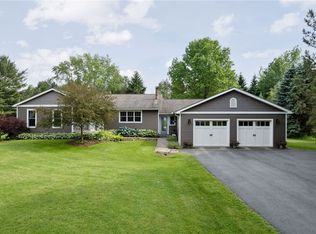Closed
$421,500
373 Luce Rd, Groton, NY 13073
4beds
3,532sqft
Single Family Residence
Built in 1986
1.88 Acres Lot
$458,800 Zestimate®
$119/sqft
$3,843 Estimated rent
Home value
$458,800
$436,000 - $482,000
$3,843/mo
Zestimate® history
Loading...
Owner options
Explore your selling options
What's special
Get the best of both worlds in this Lansing neighborhood house with 4 bedrooms, 2.5 baths, & a peaceful landscape to enjoy only 10 minutes from Ithaca with delicious eateries, Target, grocery stores, & a shopping mall. Enjoy several beautiful walking trails right around the corner, & a babbling brook where you can watch the tadpoles swim under the handmade arched bridge. You'll also want to make use of both the welcoming front porch & the private, sunny back deck. If you enjoy cooking, you'll quickly fall in love with this luxurious chef's kitchen outfitted with plenty of counter space, maple cabinets, double ovens, a pantry, vaulted ceilings, skylights, an eat-in & formal dining space, & an open floor plan for entertaining all part of an addition in 2003. Plenty of storage with 4 spacious linen/storage closets, 2-bedroom walk-in closets, a 2-car garage with a loft, & an outdoor shed. Also dedicated laundry room. Lower-level FR, office space, & workshop.
Zillow last checked: 8 hours ago
Listing updated: December 06, 2023 at 04:34am
Listed by:
Linda Hirvonen 607-592-3665,
Warren Real Estate of Ithaca Inc.
Bought with:
Pam Cullip
Yaman RE
Source: NYSAMLSs,MLS#: IB408959 Originating MLS: Ithaca Board of Realtors
Originating MLS: Ithaca Board of Realtors
Facts & features
Interior
Bedrooms & bathrooms
- Bedrooms: 4
- Bathrooms: 3
- Full bathrooms: 2
- 1/2 bathrooms: 1
Bedroom 1
- Level: Lower
- Dimensions: 10 x 8
Bedroom 1
- Level: Lower
- Dimensions: 10.00 x 8.00
Bedroom 2
- Dimensions: 16 x 13
Bedroom 2
- Level: Lower
- Dimensions: 19 x 15
Bedroom 2
- Level: Lower
- Dimensions: 25 x 21
Bedroom 2
- Dimensions: 16 x 14
Bedroom 2
- Dimensions: 17 x 13
Bedroom 2
- Dimensions: 16.00 x 13.00
Bedroom 2
- Dimensions: 17.00 x 13.00
Bedroom 2
- Level: Lower
- Dimensions: 25.00 x 21.00
Bedroom 2
- Dimensions: 16.00 x 14.00
Bedroom 2
- Level: Lower
- Dimensions: 19.00 x 15.00
Workshop
- Dimensions: 21 x 19
Workshop
- Dimensions: 24 x 13
Workshop
- Dimensions: 7 x 6
Workshop
- Dimensions: 13 x 13
Workshop
- Dimensions: 13 x 13
Workshop
- Dimensions: 24.00 x 13.00
Workshop
- Dimensions: 7.00 x 6.00
Workshop
- Dimensions: 13.00 x 13.00
Workshop
- Dimensions: 21.00 x 19.00
Workshop
- Dimensions: 13.00 x 13.00
Heating
- Electric, Baseboard
Cooling
- Attic Fan
Appliances
- Included: Built-In Range, Built-In Oven, Dryer, Dishwasher, Exhaust Fan, Electric Oven, Electric Range, Microwave, Refrigerator, Range Hood, Washer
Features
- Ceiling Fan(s), Cathedral Ceiling(s), Entrance Foyer, Eat-in Kitchen, Home Office, Kitchen Island, Skylights, Main Level Primary, Workshop
- Flooring: Carpet, Ceramic Tile, Hardwood, Varies, Vinyl
- Windows: Skylight(s)
- Basement: Crawl Space,Partial,Partially Finished,Walk-Out Access
Interior area
- Total structure area: 3,532
- Total interior livable area: 3,532 sqft
Property
Parking
- Total spaces: 2
- Parking features: Attached, Garage
- Attached garage spaces: 2
Features
- Patio & porch: Deck
- Exterior features: Deck
- Waterfront features: Beach Access
Lot
- Size: 1.88 Acres
- Dimensions: 222 x 370
Details
- Additional structures: Shed(s), Storage
- Parcel number: 503289 29.136
Construction
Type & style
- Home type: SingleFamily
- Architectural style: Cape Cod,Modular/Prefab
- Property subtype: Single Family Residence
Materials
- Frame, Vinyl Siding, Pre-Cast Concrete
- Foundation: Block
- Roof: Asphalt
Condition
- Year built: 1986
Utilities & green energy
- Sewer: Septic Tank
- Water: Well
- Utilities for property: High Speed Internet Available
Green energy
- Energy efficient items: Windows
Community & neighborhood
Location
- Region: Groton
Other
Other facts
- Listing terms: Cash,Conventional
Price history
| Date | Event | Price |
|---|---|---|
| 9/11/2023 | Sold | $421,500+5.9%$119/sqft |
Source: | ||
| 7/5/2023 | Contingent | $398,000$113/sqft |
Source: | ||
| 6/26/2023 | Listed for sale | $398,000-10.6%$113/sqft |
Source: | ||
| 6/26/2023 | Listing removed | -- |
Source: | ||
| 6/13/2023 | Listed for sale | $445,000$126/sqft |
Source: | ||
Public tax history
| Year | Property taxes | Tax assessment |
|---|---|---|
| 2024 | -- | $420,000 +35.9% |
| 2023 | -- | $309,000 +5.1% |
| 2022 | -- | $294,000 +5% |
Find assessor info on the county website
Neighborhood: 13073
Nearby schools
GreatSchools rating
- 9/10Raymond C Buckley Elementary SchoolGrades: PK-4Distance: 4.1 mi
- 7/10Lansing Middle SchoolGrades: 5-8Distance: 4.4 mi
- 8/10Lansing High SchoolGrades: 9-12Distance: 4.2 mi
Schools provided by the listing agent
- Elementary: Raymond C Buckley Elementary
- District: Lansing
Source: NYSAMLSs. This data may not be complete. We recommend contacting the local school district to confirm school assignments for this home.

