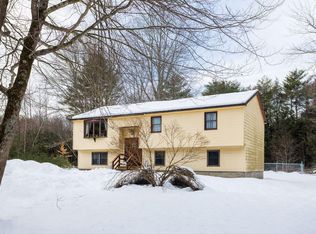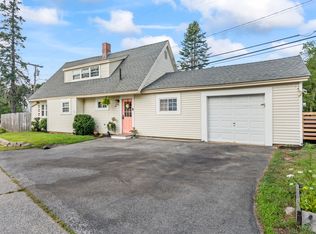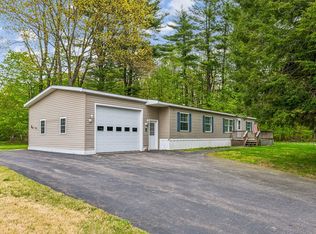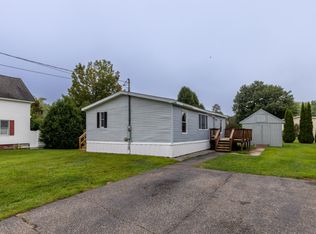
Closed
$650,000
373 Little River Road, Berwick, ME 03901
3beds
2,126sqft
Single Family Residence
Built in 2022
6.41 Acres Lot
$653,500 Zestimate®
$306/sqft
$3,409 Estimated rent
Home value
$653,500
$588,000 - $725,000
$3,409/mo
Zestimate® history
Loading...
Owner options
Explore your selling options
What's special
Zillow last checked: 8 hours ago
Listing updated: July 24, 2025 at 08:18am
Listed by:
Keller Williams Coastal and Lakes & Mountains Realty
Bought with:
Coldwell Banker Realty
Source: Maine Listings,MLS#: 1631547
Facts & features
Interior
Bedrooms & bathrooms
- Bedrooms: 3
- Bathrooms: 2
- Full bathrooms: 2
Primary bedroom
- Features: Closet, Full Bath
- Level: First
- Area: 169 Square Feet
- Dimensions: 13 x 13
Bedroom 2
- Features: Closet
- Level: First
- Area: 150 Square Feet
- Dimensions: 15 x 10
Bedroom 3
- Features: Closet
- Level: First
- Area: 132 Square Feet
- Dimensions: 12 x 11
Dining room
- Level: First
- Area: 126 Square Feet
- Dimensions: 14 x 9
Family room
- Level: Basement
- Area: 416 Square Feet
- Dimensions: 26 x 16
Kitchen
- Features: Eat-in Kitchen
- Level: First
- Area: 154 Square Feet
- Dimensions: 14 x 11
Living room
- Level: First
- Area: 240 Square Feet
- Dimensions: 16 x 15
Heating
- Baseboard, Heat Pump, Hot Water
Cooling
- Heat Pump
Appliances
- Included: Dishwasher, Microwave, Electric Range, Refrigerator
Features
- 1st Floor Primary Bedroom w/Bath
- Flooring: Vinyl
- Basement: Interior Entry,Daylight,Finished,Full
- Has fireplace: No
Interior area
- Total structure area: 2,126
- Total interior livable area: 2,126 sqft
- Finished area above ground: 1,426
- Finished area below ground: 700
Property
Parking
- Total spaces: 2
- Parking features: Gravel, Paved, 11 - 20 Spaces, Garage Door Opener
- Garage spaces: 2
Features
- Patio & porch: Deck, Porch
- Has view: Yes
- View description: Trees/Woods
Lot
- Size: 6.41 Acres
- Features: Rural, Level, Open Lot, Right of Way, Wooded
Details
- Parcel number: BERWMR006B4L1
- Zoning: RES
Construction
Type & style
- Home type: SingleFamily
- Architectural style: Raised Ranch,Split Level
- Property subtype: Single Family Residence
Materials
- Wood Frame, Vinyl Siding
- Roof: Shingle
Condition
- Year built: 2022
Utilities & green energy
- Electric: Circuit Breakers
- Water: Well
Community & neighborhood
Security
- Security features: Air Radon Mitigation System
Location
- Region: Berwick
Other
Other facts
- Road surface type: Gravel, Dirt
Price history
| Date | Event | Price |
|---|---|---|
| 7/22/2025 | Sold | $650,000-2.3%$306/sqft |
Source: | ||
| 5/29/2025 | Price change | $664,999-1.5%$313/sqft |
Source: | ||
| 5/22/2025 | Listed for sale | $675,000$317/sqft |
Source: | ||
| 5/14/2025 | Contingent | $675,000$317/sqft |
Source: | ||
| 4/24/2025 | Listed for sale | $675,000+5.1%$317/sqft |
Source: | ||
Public tax history
| Year | Property taxes | Tax assessment |
|---|---|---|
| 2024 | $6,837 +17.1% | $548,300 +72.1% |
| 2023 | $5,837 +6.2% | $318,600 +5.6% |
| 2022 | $5,495 +348.2% | $301,600 +350.1% |
Find assessor info on the county website
Neighborhood: 03901
Nearby schools
GreatSchools rating
- 3/10Eric L Knowlton SchoolGrades: 4-5Distance: 3 mi
- 3/10Noble Middle SchoolGrades: 6-7Distance: 2.5 mi
- 6/10Noble High SchoolGrades: 8-12Distance: 4.5 mi

Get pre-qualified for a loan
At Zillow Home Loans, we can pre-qualify you in as little as 5 minutes with no impact to your credit score.An equal housing lender. NMLS #10287.
Sell for more on Zillow
Get a free Zillow Showcase℠ listing and you could sell for .
$653,500
2% more+ $13,070
With Zillow Showcase(estimated)
$666,570

