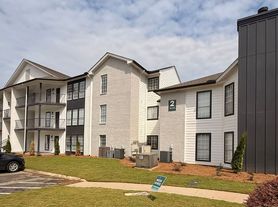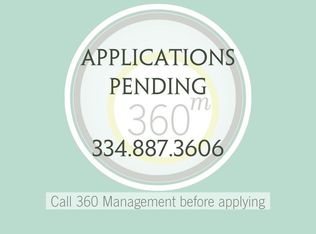Brand new build, move in ready! Lease now.
Charming front porch and backyard patio, perfect for relaxing or entertaining Upstairs: Four bedrooms, including a luxurious primary suite with: Two walk-in closets Spa-inspired bathroom featuring double vanities, a soaking tub, and a tiled walk-in shower Additional bedrooms share a full bath with double sinks Convenient upstairs laundry room. Community & Location: Access to neighborhood pool, clubhouse, and playground Just 3 miles from Toomer's Corner and Auburn University Located in a top-rated school district This home is ideal for families or professionals seeking a modern lifestyle in a vibrant, convenient Auburn location.
No smoking allowed. Renter pays utilities and is responsible for lawn care / maintenance. Owner includes yearly termite protection. Ideally 1+ year lease terms.
House for rent
Accepts Zillow applications
$2,500/mo
373 Lightness Dr, Auburn, AL 36832
4beds
2,134sqft
Price may not include required fees and charges.
Single family residence
Available now
Cats, dogs OK
Central air
Hookups laundry
Attached garage parking
Forced air
What's special
Charming front porchSoaking tubTwo walk-in closetsDouble vanitiesTiled walk-in showerLuxurious primary suiteUpstairs laundry room
- 17 days |
- -- |
- -- |
Travel times
Facts & features
Interior
Bedrooms & bathrooms
- Bedrooms: 4
- Bathrooms: 3
- Full bathrooms: 3
Heating
- Forced Air
Cooling
- Central Air
Appliances
- Included: Dishwasher, Freezer, Microwave, Oven, Refrigerator, WD Hookup
- Laundry: Hookups
Features
- WD Hookup
- Flooring: Carpet, Hardwood, Tile
Interior area
- Total interior livable area: 2,134 sqft
Property
Parking
- Parking features: Attached
- Has attached garage: Yes
- Details: Contact manager
Features
- Exterior features: Heating system: Forced Air
Details
- Parcel number: 0807260000154000
Construction
Type & style
- Home type: SingleFamily
- Property subtype: Single Family Residence
Community & HOA
Community
- Features: Playground
Location
- Region: Auburn
Financial & listing details
- Lease term: 6 Month
Price history
| Date | Event | Price |
|---|---|---|
| 10/11/2025 | Price change | $2,500-3.8%$1/sqft |
Source: Zillow Rentals | ||
| 10/9/2025 | Price change | $2,600-3.7%$1/sqft |
Source: Zillow Rentals | ||
| 10/3/2025 | Price change | $2,700-3.6%$1/sqft |
Source: Zillow Rentals | ||
| 9/4/2025 | Sold | $369,000-2.9%$173/sqft |
Source: LCMLS #172880 | ||
| 8/20/2025 | Listed for rent | $2,800$1/sqft |
Source: Zillow Rentals | ||

