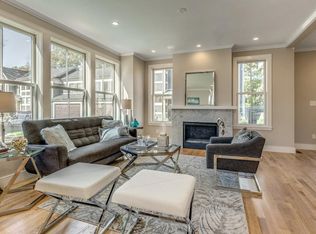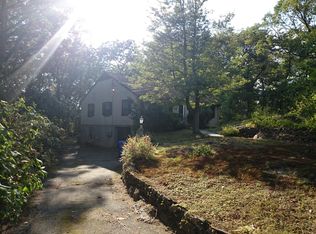Sold for $1,825,000 on 05/15/23
$1,825,000
373 Langley Rd UNIT 1, Newton, MA 02459
3beds
3,172sqft
Condominium, Townhouse
Built in 2017
9,150 Square Feet Lot
$1,837,700 Zestimate®
$575/sqft
$6,698 Estimated rent
Home value
$1,837,700
$1.73M - $1.97M
$6,698/mo
Zestimate® history
Loading...
Owner options
Explore your selling options
What's special
Impeccable newer construction Townhome at the Langley Residences offers a floor plan that suits current lifestyles using premium materials, clean lines, and expansive windows. Featuring 3 beds 3.5 baths and a one car garage. An open concept layout on the first floor has a living room with a natural gas fireplace, a high-end modern kitchen with Wolf and Subzero appliances, and a dining area. An office and a half bath completes the first floor. The second floor features the primary suite with a large walk-in closet and a primary bathroom with a large soaking tub. A spacious bedroom and a full bath with a tub can also be found on the second floor. The third level has a spacious bedroom with en-suite bathroom and walk-in closet. In the lower level you will find plenty of bonus space that’s perfect for a den, playroom, TV room, or gym. Enjoy the convenience of living close to amazing shops and restaurants in both Newton Centre and Chestnut Hill.
Zillow last checked: 8 hours ago
Listing updated: May 16, 2023 at 07:37am
Listed by:
O & C Homes Team 857-231-0439,
William Raveis R.E. & Home Services 617-964-1850,
Omar Youssef 857-231-0439
Bought with:
Michele Friedler Team
Hammond Residential Real Estate
Source: MLS PIN,MLS#: 73072278
Facts & features
Interior
Bedrooms & bathrooms
- Bedrooms: 3
- Bathrooms: 4
- Full bathrooms: 3
- 1/2 bathrooms: 1
Primary bedroom
- Level: Second
Bedroom 2
- Level: Second
Bedroom 3
- Level: Third
Primary bathroom
- Features: Yes
Bathroom 1
- Level: First
Bathroom 2
- Level: Second
Bathroom 3
- Level: Second
Dining room
- Level: First
Family room
- Level: Basement
Kitchen
- Level: First
Living room
- Level: First
Office
- Level: First
Heating
- Central, Forced Air, Natural Gas
Cooling
- Central Air
Appliances
- Laundry: Second Floor, In Building
Features
- Office, Bathroom, Walk-up Attic
- Flooring: Wood, Tile
- Has basement: Yes
- Number of fireplaces: 1
Interior area
- Total structure area: 3,172
- Total interior livable area: 3,172 sqft
Property
Parking
- Total spaces: 2
- Parking features: Attached, Under, Garage Door Opener
- Attached garage spaces: 1
- Uncovered spaces: 1
Lot
- Size: 9,150 sqft
Details
- Parcel number: S:65 B:019 L:0057,5081020
- Zoning: MR1
Construction
Type & style
- Home type: Townhouse
- Property subtype: Condominium, Townhouse
Condition
- Year built: 2017
Utilities & green energy
- Electric: 200+ Amp Service
- Sewer: Public Sewer
- Water: Public
Community & neighborhood
Security
- Security features: Security System
Community
- Community features: Public Transportation, Shopping, Pool, Tennis Court(s), Park, Walk/Jog Trails, Golf, Bike Path, Conservation Area, House of Worship, Private School, Public School, T-Station
Location
- Region: Newton
HOA & financial
HOA
- Services included: Water, Sewer, Insurance, Maintenance Structure, Road Maintenance, Maintenance Grounds, Snow Removal
Price history
| Date | Event | Price |
|---|---|---|
| 5/15/2023 | Sold | $1,825,000-3.9%$575/sqft |
Source: MLS PIN #73072278 Report a problem | ||
| 4/8/2023 | Pending sale | $1,900,000$599/sqft |
Source: | ||
| 1/20/2023 | Listed for sale | $1,900,000+37.7%$599/sqft |
Source: MLS PIN #73072278 Report a problem | ||
| 3/26/2019 | Sold | $1,380,000+15%$435/sqft |
Source: Public Record Report a problem | ||
| 4/18/2016 | Sold | $1,200,000-7.3%$378/sqft |
Source: Agent Provided Report a problem | ||
Public tax history
| Year | Property taxes | Tax assessment |
|---|---|---|
| 2025 | $15,262 +3.4% | $1,557,300 +3% |
| 2024 | $14,756 +0.7% | $1,511,900 +5% |
| 2023 | $14,656 +1.6% | $1,439,700 +5% |
Find assessor info on the county website
Neighborhood: Thompsonville
Nearby schools
GreatSchools rating
- 8/10Bowen Elementary SchoolGrades: K-5Distance: 0.2 mi
- 8/10Oak Hill Middle SchoolGrades: 6-8Distance: 0.9 mi
- 10/10Newton South High SchoolGrades: 9-12Distance: 0.5 mi
Schools provided by the listing agent
- Elementary: Brown
- Middle: Oak Hill
- High: Newton South
Source: MLS PIN. This data may not be complete. We recommend contacting the local school district to confirm school assignments for this home.
Get a cash offer in 3 minutes
Find out how much your home could sell for in as little as 3 minutes with a no-obligation cash offer.
Estimated market value
$1,837,700
Get a cash offer in 3 minutes
Find out how much your home could sell for in as little as 3 minutes with a no-obligation cash offer.
Estimated market value
$1,837,700

