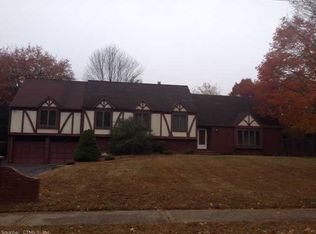Sold for $340,000 on 05/06/24
$340,000
373 Joyce Road, Hamden, CT 06518
4beds
2,044sqft
Single Family Residence
Built in 1959
0.79 Acres Lot
$396,400 Zestimate®
$166/sqft
$3,499 Estimated rent
Home value
$396,400
$369,000 - $424,000
$3,499/mo
Zestimate® history
Loading...
Owner options
Explore your selling options
What's special
This one level living is ideal for individuals at various stages of life. Whether you're starting out or looking to enjoy a relaxed pace, this home fits the bill. The main level features a combination living room and dining room with fireplace, open kitchen with stainless steel appliances, 3 bedrooms, 1 bath and a sunroom with wood-burning stove that can serve as a home office. The freshly painted lower level has limitless potential with a recreation room, bedroom, additional full bath and laundry room. The layout is flexible accommodating different lifestyles and needs. There is central air conditioning to cool off from the summer heat. A deck to host parties or relax with a morning cup of coffee and a one car garage. The level spacious yard offers a serene space for gardening, enjoying nature and even stargazing at night. The exterior requires minimal upkeep with its vinyl siding and newer roof. In summary, this home provides the perfect blend of comfort, convenience and tranquility making it a welcoming retreat no matter your stage in life! Highest and best due Monday, April 1st @ 7pm
Zillow last checked: 8 hours ago
Listing updated: October 01, 2024 at 12:30am
Listed by:
Seigel Team at RE/MAX Rise,
Marc A. Seigel 203-494-3888,
RE/MAX RISE 203-806-1435,
Co-Listing Agent: Lauren Seigel-Gross 203-530-8819,
RE/MAX RISE
Bought with:
Peter Onofrio, RES.0827303
Harriman Real Estate LLC
Source: Smart MLS,MLS#: 24004976
Facts & features
Interior
Bedrooms & bathrooms
- Bedrooms: 4
- Bathrooms: 2
- Full bathrooms: 2
Primary bedroom
- Level: Main
Bedroom
- Level: Main
Bedroom
- Level: Main
Bedroom
- Level: Lower
Dining room
- Features: Combination Liv/Din Rm
- Level: Main
Living room
- Features: Ceiling Fan(s), Fireplace, Hardwood Floor
- Level: Main
Heating
- Hot Water, Oil
Cooling
- Central Air
Appliances
- Included: Oven/Range, Microwave, Refrigerator, Dishwasher, Water Heater
- Laundry: Lower Level
Features
- Basement: Full,Partially Finished
- Attic: Pull Down Stairs
- Number of fireplaces: 1
Interior area
- Total structure area: 2,044
- Total interior livable area: 2,044 sqft
- Finished area above ground: 1,176
- Finished area below ground: 868
Property
Parking
- Total spaces: 1
- Parking features: Attached, Garage Door Opener
- Attached garage spaces: 1
Features
- Patio & porch: Deck
Lot
- Size: 0.79 Acres
- Features: Few Trees, Level
Details
- Parcel number: 1145165
- Zoning: R3
Construction
Type & style
- Home type: SingleFamily
- Architectural style: Ranch
- Property subtype: Single Family Residence
Materials
- Vinyl Siding
- Foundation: Concrete Perimeter
- Roof: Asphalt
Condition
- New construction: No
- Year built: 1959
Utilities & green energy
- Sewer: Public Sewer
- Water: Public
Community & neighborhood
Location
- Region: Hamden
Price history
| Date | Event | Price |
|---|---|---|
| 5/6/2024 | Sold | $340,000+19.3%$166/sqft |
Source: | ||
| 4/2/2024 | Pending sale | $285,000$139/sqft |
Source: | ||
| 3/27/2024 | Listed for sale | $285,000+26.7%$139/sqft |
Source: | ||
| 3/28/2014 | Sold | $225,000$110/sqft |
Source: | ||
| 2/4/2014 | Listed for sale | $225,000$110/sqft |
Source: Coldwell Banker Res Brokerage #N345444 Report a problem | ||
Public tax history
| Year | Property taxes | Tax assessment |
|---|---|---|
| 2025 | $11,414 +41.5% | $220,010 +51.7% |
| 2024 | $8,066 -1.4% | $145,040 |
| 2023 | $8,177 +1.6% | $145,040 |
Find assessor info on the county website
Neighborhood: 06518
Nearby schools
GreatSchools rating
- 5/10West Woods SchoolGrades: K-6Distance: 1.1 mi
- 4/10Hamden Middle SchoolGrades: 7-8Distance: 3.1 mi
- 4/10Hamden High SchoolGrades: 9-12Distance: 3.7 mi
Schools provided by the listing agent
- Middle: Hamden
- High: Hamden
Source: Smart MLS. This data may not be complete. We recommend contacting the local school district to confirm school assignments for this home.

Get pre-qualified for a loan
At Zillow Home Loans, we can pre-qualify you in as little as 5 minutes with no impact to your credit score.An equal housing lender. NMLS #10287.
Sell for more on Zillow
Get a free Zillow Showcase℠ listing and you could sell for .
$396,400
2% more+ $7,928
With Zillow Showcase(estimated)
$404,328